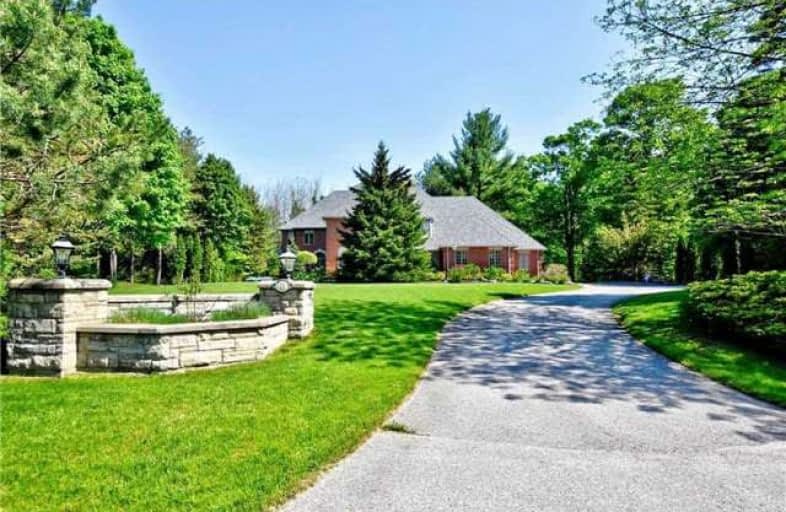Sold on Oct 02, 2018
Note: Property is not currently for sale or for rent.

-
Type: Detached
-
Style: 2-Storey
-
Size: 3500 sqft
-
Lot Size: 146 x 452.76 Feet
-
Age: 16-30 years
-
Taxes: $12,077 per year
-
Days on Site: 141 Days
-
Added: Sep 07, 2019 (4 months on market)
-
Updated:
-
Last Checked: 2 months ago
-
MLS®#: N4129136
-
Listed By: Re/max hallmark york group realty ltd., brokerage
Stunning Custom Built Home Nestled On 1.5 Acres In The Most Natural Forest Setting In Trail Of The Woods. This Spectacular Home Backs Onto A 22 Acre Greenbelt & Private Forested Ravine. Walkout From Kitchen To Sundeck To View Your Own Private Treed Oasis. 4900 Sq Ft, Large Principal Rooms, Oversized 3 Car Garage, Gas Generator, Sprinkler System, Water Systems.
Extras
Included: All Electric Light Fixtures Built-In Appliances, Washer, Dryer, Generator, Water Purification Systems Including Uv Light, Iron Filter, Water Softener Water Heater Is A Rental
Property Details
Facts for 71 Greenvalley Circle, Whitchurch Stouffville
Status
Days on Market: 141
Last Status: Sold
Sold Date: Oct 02, 2018
Closed Date: Dec 14, 2018
Expiry Date: Nov 30, 2018
Sold Price: $1,890,000
Unavailable Date: Oct 02, 2018
Input Date: May 15, 2018
Property
Status: Sale
Property Type: Detached
Style: 2-Storey
Size (sq ft): 3500
Age: 16-30
Area: Whitchurch Stouffville
Community: Rural Whitchurch-Stouffville
Availability Date: 30-60 Days Tba
Inside
Bedrooms: 4
Bathrooms: 4
Kitchens: 1
Rooms: 11
Den/Family Room: Yes
Air Conditioning: Central Air
Fireplace: Yes
Laundry Level: Main
Washrooms: 4
Building
Basement: Part Fin
Basement 2: W/O
Heat Type: Forced Air
Heat Source: Gas
Exterior: Brick
Water Supply: Well
Special Designation: Unknown
Parking
Driveway: Circular
Garage Spaces: 3
Garage Type: Attached
Covered Parking Spaces: 6
Total Parking Spaces: 6
Fees
Tax Year: 2018
Tax Legal Description: Plan 65M2602 Lot 90
Taxes: $12,077
Land
Cross Street: Aurora Road And Kenn
Municipality District: Whitchurch-Stouffville
Fronting On: North
Pool: None
Sewer: Septic
Lot Depth: 452.76 Feet
Lot Frontage: 146 Feet
Lot Irregularities: 1.52 Acres
Zoning: Residential
Additional Media
- Virtual Tour: http://mytour.advirtours.com/217902/treb
Rooms
Room details for 71 Greenvalley Circle, Whitchurch Stouffville
| Type | Dimensions | Description |
|---|---|---|
| Kitchen Main | 6.07 x 6.34 | Centre Island, Granite Counter, W/O To Deck |
| Breakfast Main | 3.12 x 3.59 | Greenhouse Window, O/Looks Garden |
| Family Main | 5.14 x 6.08 | Sunken Room, Stone Fireplace, O/Looks Ravine |
| Dining Main | 4.55 x 4.76 | French Doors, Hardwood Floor |
| Living Main | 5.20 x 5.60 | French Doors, Open Concept, Broadloom |
| Den Main | 4.12 x 4.90 | O/Looks Living, Open Concept, Broadloom |
| Master 2nd | 3.00 x 3.70 | 5 Pc Ensuite, W/I Closet, Broadloom |
| Sitting 2nd | 3.00 x 3.70 | Greenhouse Window, Combined W/Master, Broadloom |
| 2nd Br 2nd | 4.90 x 4.80 | 3 Pc Ensuite, Broadloom |
| 3rd Br 2nd | 4.10 x 5.24 | Semi Ensuite, Broadloom |
| 4th Br 2nd | 3.87 x 4.27 | Semi Ensuite, Broadloom |
| XXXXXXXX | XXX XX, XXXX |
XXXX XXX XXXX |
$X,XXX,XXX |
| XXX XX, XXXX |
XXXXXX XXX XXXX |
$X,XXX,XXX |
| XXXXXXXX XXXX | XXX XX, XXXX | $1,890,000 XXX XXXX |
| XXXXXXXX XXXXXX | XXX XX, XXXX | $1,999,900 XXX XXXX |

Whitchurch Highlands Public School
Elementary: PublicBallantrae Public School
Elementary: PublicRick Hansen Public School
Elementary: PublicStonehaven Elementary School
Elementary: PublicNotre Dame Catholic Elementary School
Elementary: CatholicBogart Public School
Elementary: PublicÉSC Pape-François
Secondary: CatholicSacred Heart Catholic High School
Secondary: CatholicStouffville District Secondary School
Secondary: PublicHuron Heights Secondary School
Secondary: PublicNewmarket High School
Secondary: PublicSt Maximilian Kolbe High School
Secondary: Catholic- 4 bath
- 4 bed
46 Iroquois Drive, Whitchurch Stouffville, Ontario • L4A 7X4 • Ballantrae



