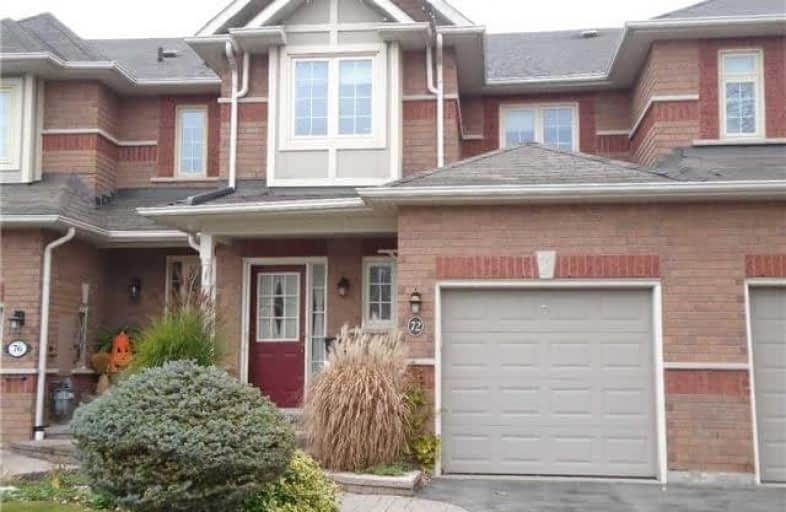Sold on Nov 23, 2017
Note: Property is not currently for sale or for rent.

-
Type: Att/Row/Twnhouse
-
Style: 2-Storey
-
Lot Size: 19.7 x 114.07 Feet
-
Age: No Data
-
Taxes: $3,133 per year
-
Days on Site: 20 Days
-
Added: Sep 07, 2019 (2 weeks on market)
-
Updated:
-
Last Checked: 2 months ago
-
MLS®#: N3974126
-
Listed By: Royal lepage your community realty, brokerage
Freehold Townhome Beautifully Upgraded And Maintained, Approx. 1400 Sf, In The Heart Of Stouffville. Walk To Main Street And All Amenities - Schools, Parks And Go Train. Child Safe Cul De Sac. Hardwood Flooring On Main Floor. Beautifully Landscaped Both Front And Back, Newer Windows, Newer Shingles, High Eff Furnace, Partial Fencing, New Deck 2017
Extras
All Elfs, All Window Coverings Incl. Custom Blinds, Fridge, Stove, Washer, Dryer, Water Softener, Central Air, Garage Door Opener/Remote. Hot Water Tank $27.60 Monthly Plus Hst.
Property Details
Facts for 72 Willoway, Whitchurch Stouffville
Status
Days on Market: 20
Last Status: Sold
Sold Date: Nov 23, 2017
Closed Date: Jan 29, 2018
Expiry Date: Jan 24, 2018
Sold Price: $605,000
Unavailable Date: Nov 23, 2017
Input Date: Nov 03, 2017
Property
Status: Sale
Property Type: Att/Row/Twnhouse
Style: 2-Storey
Area: Whitchurch Stouffville
Community: Stouffville
Availability Date: Jan 29/18
Inside
Bedrooms: 3
Bathrooms: 3
Kitchens: 1
Rooms: 6
Den/Family Room: No
Air Conditioning: Central Air
Fireplace: Yes
Laundry Level: Lower
Washrooms: 3
Building
Basement: Unfinished
Heat Type: Forced Air
Heat Source: Gas
Exterior: Brick
Water Supply: Municipal
Physically Handicapped-Equipped: N
Special Designation: Unknown
Retirement: N
Parking
Driveway: Private
Garage Spaces: 1
Garage Type: Built-In
Covered Parking Spaces: 2
Total Parking Spaces: 3
Fees
Tax Year: 2017
Tax Legal Description: Pcl 33-7 Sec 65M3105; Pt Blk 33 Pl 65M3105 *
Taxes: $3,133
Highlights
Feature: Cul De Sac
Feature: Grnbelt/Conserv
Feature: Level
Feature: Public Transit
Feature: Rec Centre
Feature: School
Land
Cross Street: Millard/Willoway
Municipality District: Whitchurch-Stouffville
Fronting On: North
Pool: None
Sewer: Sewers
Lot Depth: 114.07 Feet
Lot Frontage: 19.7 Feet
Lot Irregularities: *Pts 10,12,13 65R1896
Acres: < .50
Zoning: Residential
Additional Media
- Virtual Tour: http://mytour.advirtours.com/217064/treb
Rooms
Room details for 72 Willoway, Whitchurch Stouffville
| Type | Dimensions | Description |
|---|---|---|
| Living Main | 3.40 x 4.62 | Hardwood Floor, Gas Fireplace |
| Dining Main | 2.30 x 3.55 | Hardwood Floor, W/O To Deck |
| Kitchen Main | 2.97 x 4.60 | Hardwood Floor, Renovated, Breakfast Bar |
| Master 2nd | 3.64 x 3.93 | Broadloom, W/I Closet, 3 Pc Ensuite |
| 2nd Br 2nd | 2.75 x 3.92 | Broadloom, Closet, Window |
| 3rd Br 2nd | 2.85 x 3.64 | Broadloom, Closet, Window |
| XXXXXXXX | XXX XX, XXXX |
XXXX XXX XXXX |
$XXX,XXX |
| XXX XX, XXXX |
XXXXXX XXX XXXX |
$XXX,XXX |
| XXXXXXXX XXXX | XXX XX, XXXX | $605,000 XXX XXXX |
| XXXXXXXX XXXXXX | XXX XX, XXXX | $619,900 XXX XXXX |

ÉÉC Pape-François
Elementary: CatholicSummitview Public School
Elementary: PublicSt Brigid Catholic Elementary School
Elementary: CatholicWendat Village Public School
Elementary: PublicHarry Bowes Public School
Elementary: PublicGlad Park Public School
Elementary: PublicÉSC Pape-François
Secondary: CatholicBill Hogarth Secondary School
Secondary: PublicStouffville District Secondary School
Secondary: PublicSt Brother André Catholic High School
Secondary: CatholicMarkham District High School
Secondary: PublicBur Oak Secondary School
Secondary: Public

