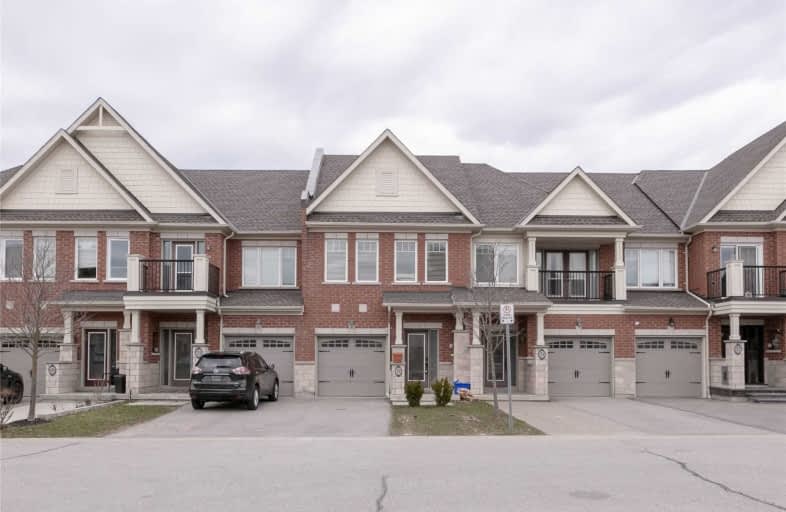Sold on Jun 19, 2020
Note: Property is not currently for sale or for rent.

-
Type: Att/Row/Twnhouse
-
Style: 2-Storey
-
Size: 1100 sqft
-
Lot Size: 18.37 x 98 Feet
-
Age: 0-5 years
-
Taxes: $3,667 per year
-
Days on Site: 65 Days
-
Added: Apr 15, 2020 (2 months on market)
-
Updated:
-
Last Checked: 2 months ago
-
MLS®#: N4742986
-
Listed By: Century 21 atria realty inc., brokerage
Cardinal Point 3 Bedroom Townhouse With Master On-Suite. House With Large Backyard And Backing To Conservation. Main Floor Open Concept W/ 9' Ceiling, Garage Access, Hardwood Floor, 2nd Floor Laundry. Short Drive To Main St, 404 Or 407. Close To Park, Schools, Transportation And Trails. Quiet Street, Plenty Of Visitor Parking. 2 Car Driveway With No Sidewalk.
Extras
All Existing Fridge; Stove; B/I Dw; Cloth Washer/Dryer; Gb&B; Cac; Garage Door Opener W/Remote; Rental Hwt. Common Element Fee $74.33 For Road Snow Removal & Maint.
Property Details
Facts for 73 All Points Drive, Whitchurch Stouffville
Status
Days on Market: 65
Last Status: Sold
Sold Date: Jun 19, 2020
Closed Date: Aug 20, 2020
Expiry Date: Aug 31, 2020
Sold Price: $685,000
Unavailable Date: Jun 19, 2020
Input Date: Apr 15, 2020
Property
Status: Sale
Property Type: Att/Row/Twnhouse
Style: 2-Storey
Size (sq ft): 1100
Age: 0-5
Area: Whitchurch Stouffville
Community: Stouffville
Availability Date: Imm/Tba
Inside
Bedrooms: 3
Bathrooms: 3
Kitchens: 1
Rooms: 6
Den/Family Room: No
Air Conditioning: Central Air
Fireplace: No
Laundry Level: Upper
Central Vacuum: N
Washrooms: 3
Building
Basement: Full
Basement 2: Unfinished
Heat Type: Forced Air
Heat Source: Gas
Exterior: Brick
Exterior: Stone
Elevator: N
UFFI: No
Energy Certificate: N
Green Verification Status: N
Water Supply: Municipal
Special Designation: Unknown
Retirement: N
Parking
Driveway: Private
Garage Spaces: 1
Garage Type: Built-In
Covered Parking Spaces: 2
Total Parking Spaces: 3
Fees
Tax Year: 2020
Tax Legal Description: Plan 65M4153 Pt Blk 4 Rp 65R32032 Parts 37 145&146
Taxes: $3,667
Highlights
Feature: Cul De Sac
Feature: Grnbelt/Conserv
Feature: Public Transit
Feature: Wooded/Treed
Land
Cross Street: Millard And East Of
Municipality District: Whitchurch-Stouffville
Fronting On: North
Pool: None
Sewer: Sewers
Lot Depth: 98 Feet
Lot Frontage: 18.37 Feet
Zoning: Res
Additional Media
- Virtual Tour: https://drive.google.com/drive/folders/1vFULx97Zz_rjHdB2trjbz0L0mKMIvgI-
Rooms
Room details for 73 All Points Drive, Whitchurch Stouffville
| Type | Dimensions | Description |
|---|---|---|
| Breakfast Main | 3.20 x 2.21 | Hardwood Floor, W/O To Yard, Open Concept |
| Kitchen Main | 3.20 x 2.21 | Ceramic Floor, Breakfast Area |
| Great Rm Main | 4.57 x 3.04 | Hardwood Floor, Large Window, Open Concept |
| Master 2nd | 4.57 x 3.66 | Hardwood Floor, 4 Pc Ensuite, W/I Closet |
| 2nd Br 2nd | 3.04 x 2.44 | Hardwood Floor, Window, B/I Closet |
| 3rd Br 2nd | 3.73 x 2.74 | Hardwood Floor, Window, B/I Closet |
| XXXXXXXX | XXX XX, XXXX |
XXXX XXX XXXX |
$XXX,XXX |
| XXX XX, XXXX |
XXXXXX XXX XXXX |
$XXX,XXX |
| XXXXXXXX XXXX | XXX XX, XXXX | $685,000 XXX XXXX |
| XXXXXXXX XXXXXX | XXX XX, XXXX | $689,000 XXX XXXX |

ÉÉC Pape-François
Elementary: CatholicSt Mark Catholic Elementary School
Elementary: CatholicSt Brigid Catholic Elementary School
Elementary: CatholicOscar Peterson Public School
Elementary: PublicSt Brendan Catholic School
Elementary: CatholicGlad Park Public School
Elementary: PublicÉSC Pape-François
Secondary: CatholicBill Hogarth Secondary School
Secondary: PublicStouffville District Secondary School
Secondary: PublicSt Brother André Catholic High School
Secondary: CatholicBur Oak Secondary School
Secondary: PublicPierre Elliott Trudeau High School
Secondary: Public

