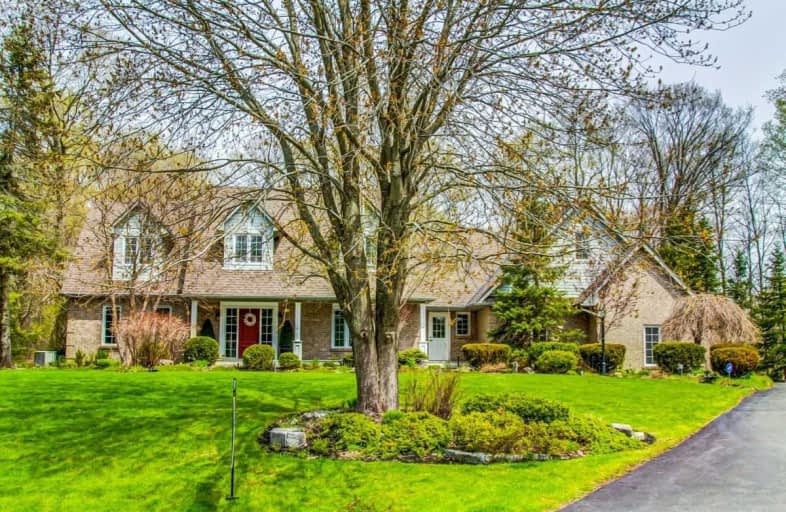Sold on Jun 30, 2020
Note: Property is not currently for sale or for rent.

-
Type: Detached
-
Style: Bungaloft
-
Size: 3500 sqft
-
Lot Size: 146 x 452.76 Feet
-
Age: 16-30 years
-
Taxes: $11,849 per year
-
Days on Site: 111 Days
-
Added: Mar 11, 2020 (3 months on market)
-
Updated:
-
Last Checked: 2 months ago
-
MLS®#: N4717253
-
Listed By: Young realty inc., brokerage
5600 Square Foot Open Concept Family Home On A 1.5 Acre Ravine Lot In Prestigious Trail Of The Woods. Main Floor Master Features A Walk Through Closet, 5 Piece Ensuite, Plus A Walk Out To An Expansive Deck. Three Upper Level Bedrooms With Ensuites & Walkins. Finished Lower Level Has Walkouts To A Landscaped Pool Size Yard. Meticulously Maintained And Well Appointed Home.
Extras
See Extra Photos. All Elfs & Window Coverings, 2Fridges, Oven, Gas Cook Stove, Dishwasher, Washer, Dryer, Wine Fridge, Central Air, Central Vac, Wet Bar Cook Top, In Ground Sprinkler & High Speed Internet
Property Details
Facts for 73 Greenvalley Circle, Whitchurch Stouffville
Status
Days on Market: 111
Last Status: Sold
Sold Date: Jun 30, 2020
Closed Date: Jul 31, 2020
Expiry Date: Jul 10, 2020
Sold Price: $2,130,000
Unavailable Date: Jun 30, 2020
Input Date: Mar 11, 2020
Prior LSC: Extended (by changing the expiry date)
Property
Status: Sale
Property Type: Detached
Style: Bungaloft
Size (sq ft): 3500
Age: 16-30
Area: Whitchurch Stouffville
Community: Rural Whitchurch-Stouffville
Availability Date: Tba
Inside
Bedrooms: 4
Bedrooms Plus: 2
Bathrooms: 6
Kitchens: 1
Kitchens Plus: 1
Rooms: 12
Den/Family Room: Yes
Air Conditioning: Central Air
Fireplace: Yes
Laundry Level: Main
Central Vacuum: Y
Washrooms: 6
Building
Basement: Fin W/O
Basement 2: Sep Entrance
Heat Type: Forced Air
Heat Source: Gas
Exterior: Brick
Water Supply: Well
Special Designation: Unknown
Parking
Driveway: Private
Garage Spaces: 4
Garage Type: Attached
Covered Parking Spaces: 12
Total Parking Spaces: 15
Fees
Tax Year: 2019
Tax Legal Description: Lot 89 Plan 65M2602
Taxes: $11,849
Land
Cross Street: Aurora & Kennedy Roa
Municipality District: Whitchurch-Stouffville
Fronting On: North
Pool: None
Sewer: Septic
Lot Depth: 452.76 Feet
Lot Frontage: 146 Feet
Lot Irregularities: Irregular
Acres: .50-1.99
Additional Media
- Virtual Tour: https://my.matterport.com/show/?m=p2Uex5Tze6p&brand=0&hl=1&play=1
Rooms
Room details for 73 Greenvalley Circle, Whitchurch Stouffville
| Type | Dimensions | Description |
|---|---|---|
| Living Main | 4.31 x 4.74 | Bay Window, Pocket Doors, Hardwood Floor |
| Office Main | 3.65 x 4.74 | Picture Window, Hardwood Floor, French Doors |
| Kitchen Main | 4.31 x 9.24 | Backsplash, Granite Counter, Centre Island |
| Dining Main | 4.31 x 9.24 | Combined W/Kitchen, O/Looks Ravine, W/O To Deck |
| Great Rm Main | 4.21 x 8.05 | Fireplace, Open Concept, B/I Bookcase |
| Master Main | 4.77 x 5.20 | 5 Pc Ensuite, W/I Closet, W/O To Deck |
| 2nd Br 2nd | 4.82 x 5.23 | 4 Pc Ensuite, W/I Closet, Hardwood Floor |
| 3rd Br 2nd | 3.63 x 6.19 | Semi Ensuite, W/I Closet, Hardwood Floor |
| 4th Br 2nd | 3.68 x 5.02 | Semi Ensuite, W/I Closet, Hardwood Floor |
| Family Lower | 8.05 x 8.89 | W/O To Patio, Combined W/Kitchen, Gas Fireplace |
| 5th Br Lower | 4.19 x 5.28 | Large Window, W/I Closet, 4 Pc Ensuite |
| Exercise Lower | - | Halogen Lighting, Large Closet, Laminate |

| XXXXXXXX | XXX XX, XXXX |
XXXX XXX XXXX |
$X,XXX,XXX |
| XXX XX, XXXX |
XXXXXX XXX XXXX |
$X,XXX,XXX | |
| XXXXXXXX | XXX XX, XXXX |
XXXXXXXX XXX XXXX |
|
| XXX XX, XXXX |
XXXXXX XXX XXXX |
$X,XXX,XXX | |
| XXXXXXXX | XXX XX, XXXX |
XXXXXXXX XXX XXXX |
|
| XXX XX, XXXX |
XXXXXX XXX XXXX |
$X,XXX,XXX | |
| XXXXXXXX | XXX XX, XXXX |
XXXXXXX XXX XXXX |
|
| XXX XX, XXXX |
XXXXXX XXX XXXX |
$X,XXX,XXX |
| XXXXXXXX XXXX | XXX XX, XXXX | $2,130,000 XXX XXXX |
| XXXXXXXX XXXXXX | XXX XX, XXXX | $2,385,000 XXX XXXX |
| XXXXXXXX XXXXXXXX | XXX XX, XXXX | XXX XXXX |
| XXXXXXXX XXXXXX | XXX XX, XXXX | $2,385,000 XXX XXXX |
| XXXXXXXX XXXXXXXX | XXX XX, XXXX | XXX XXXX |
| XXXXXXXX XXXXXX | XXX XX, XXXX | $2,520,000 XXX XXXX |
| XXXXXXXX XXXXXXX | XXX XX, XXXX | XXX XXXX |
| XXXXXXXX XXXXXX | XXX XX, XXXX | $2,650,000 XXX XXXX |

Whitchurch Highlands Public School
Elementary: PublicBallantrae Public School
Elementary: PublicRick Hansen Public School
Elementary: PublicStonehaven Elementary School
Elementary: PublicNotre Dame Catholic Elementary School
Elementary: CatholicBogart Public School
Elementary: PublicÉSC Pape-François
Secondary: CatholicSacred Heart Catholic High School
Secondary: CatholicStouffville District Secondary School
Secondary: PublicHuron Heights Secondary School
Secondary: PublicNewmarket High School
Secondary: PublicSt Maximilian Kolbe High School
Secondary: Catholic- 4 bath
- 4 bed
46 Iroquois Drive, Whitchurch Stouffville, Ontario • L4A 7X4 • Ballantrae


