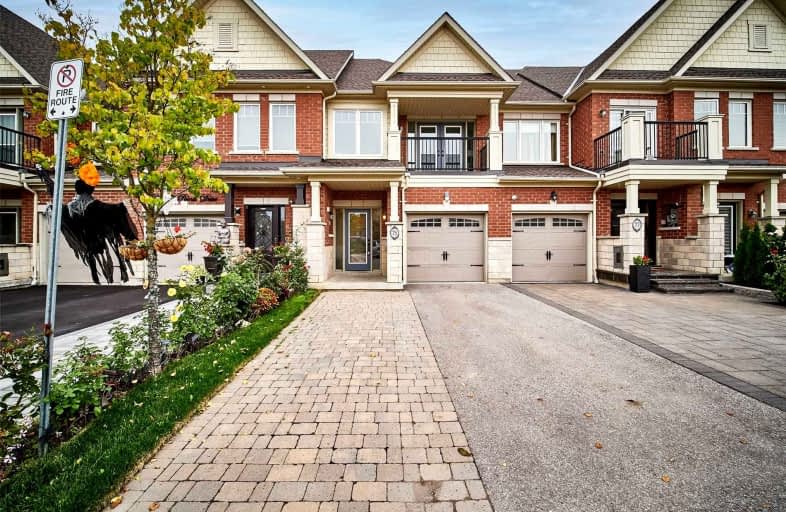Sold on Oct 26, 2021
Note: Property is not currently for sale or for rent.

-
Type: Att/Row/Twnhouse
-
Style: 2-Storey
-
Size: 1100 sqft
-
Lot Size: 18.37 x 99 Feet
-
Age: No Data
-
Taxes: $3,808 per year
-
Days on Site: 8 Days
-
Added: Oct 18, 2021 (1 week on market)
-
Updated:
-
Last Checked: 2 months ago
-
MLS®#: N5405682
-
Listed By: Skyline marketing realty inc., brokerage
Fall In Love W/This Home, Which Offers A Functional Layout & Well Sized Rms. Great Location Within Stouffville: Close To Schools, Shops, Parks And Charming Main Street. Hardwood Floors Thru Out. The Spacious Kitchen Walks Out To Fenced Yard Backing On To Green Space And Trail. Direct Access To Garage. Great Home For 1st Time Buyers.
Extras
Includes: Stove, Fridge, Dishwasher, Clothes Washer & Dryer, Humidifier,Central Vacuum And All Attchmts. Garage Door Opener. All Light Fixtures, All Window Coverings. Gas Burner And All Equipment. Rental: Hwt
Property Details
Facts for 75 All Points Drive, Whitchurch Stouffville
Status
Days on Market: 8
Last Status: Sold
Sold Date: Oct 26, 2021
Closed Date: Nov 30, 2021
Expiry Date: Jan 18, 2022
Sold Price: $1,000,000
Unavailable Date: Oct 26, 2021
Input Date: Oct 18, 2021
Property
Status: Sale
Property Type: Att/Row/Twnhouse
Style: 2-Storey
Size (sq ft): 1100
Area: Whitchurch Stouffville
Community: Stouffville
Availability Date: 30-45 Days
Inside
Bedrooms: 3
Bathrooms: 2
Kitchens: 1
Rooms: 6
Den/Family Room: No
Air Conditioning: Central Air
Fireplace: No
Laundry Level: Lower
Central Vacuum: Y
Washrooms: 2
Building
Basement: Full
Basement 2: Unfinished
Heat Type: Forced Air
Heat Source: Gas
Exterior: Brick
Exterior: Brick Front
Elevator: N
Water Supply: Municipal
Special Designation: Unknown
Retirement: N
Parking
Driveway: Private
Garage Spaces: 1
Garage Type: Attached
Covered Parking Spaces: 1
Total Parking Spaces: 2
Fees
Tax Year: 2021
Tax Legal Description: Plan 65M4153 Ptblk 4 Rp65R32032 Parts 38 147 & 148
Taxes: $3,808
Additional Mo Fees: 74.32
Highlights
Feature: Fenced Yard
Feature: Grnbelt/Conserv
Feature: Park
Feature: Public Transit
Feature: School
Land
Cross Street: Millard And Bearings
Municipality District: Whitchurch-Stouffville
Fronting On: North
Parcel Number: 037191022
Parcel of Tied Land: Y
Pool: None
Sewer: Sewers
Lot Depth: 99 Feet
Lot Frontage: 18.37 Feet
Acres: .50-1.99
Waterfront: None
Additional Media
- Virtual Tour: https://unbranded.youriguide.com/75_all_points_dr_whitchurch_stouffville_on/
Rooms
Room details for 75 All Points Drive, Whitchurch Stouffville
| Type | Dimensions | Description |
|---|---|---|
| Living Main | 3.35 x 4.28 | Hardwood Floor, Combined W/Dining |
| Kitchen Main | 3.56 x 2.63 | Ceramic Floor, Modern Kitchen, O/Looks Backyard |
| Dining Main | 3.05 x 2.66 | Ceramic Floor, W/O To Yard, O/Looks Ravine |
| Prim Bdrm 2nd | 3.63 x 4.61 | Hardwood Floor, Semi Ensuite, Double Closet |
| 2nd Br 2nd | 3.61 x 2.44 | Hardwood Floor, W/O To Balcony, Closet |
| 3rd Br 2nd | 3.69 x 2.67 | Hardwood Floor, Closet, Window |
| XXXXXXXX | XXX XX, XXXX |
XXXX XXX XXXX |
$X,XXX,XXX |
| XXX XX, XXXX |
XXXXXX XXX XXXX |
$XXX,XXX | |
| XXXXXXXX | XXX XX, XXXX |
XXXXXXX XXX XXXX |
|
| XXX XX, XXXX |
XXXXXX XXX XXXX |
$XXX,XXX | |
| XXXXXXXX | XXX XX, XXXX |
XXXXXX XXX XXXX |
$X,XXX |
| XXX XX, XXXX |
XXXXXX XXX XXXX |
$X,XXX | |
| XXXXXXXX | XXX XX, XXXX |
XXXXXX XXX XXXX |
$X,XXX |
| XXX XX, XXXX |
XXXXXX XXX XXXX |
$X,XXX | |
| XXXXXXXX | XXX XX, XXXX |
XXXX XXX XXXX |
$X,XXX,XXX |
| XXX XX, XXXX |
XXXXXX XXX XXXX |
$XXX,XXX | |
| XXXXXXXX | XXX XX, XXXX |
XXXXXXX XXX XXXX |
|
| XXX XX, XXXX |
XXXXXX XXX XXXX |
$XXX,XXX | |
| XXXXXXXX | XXX XX, XXXX |
XXXXXX XXX XXXX |
$X,XXX |
| XXX XX, XXXX |
XXXXXX XXX XXXX |
$X,XXX | |
| XXXXXXXX | XXX XX, XXXX |
XXXXXX XXX XXXX |
$X,XXX |
| XXX XX, XXXX |
XXXXXX XXX XXXX |
$X,XXX |
| XXXXXXXX XXXX | XXX XX, XXXX | $1,000,000 XXX XXXX |
| XXXXXXXX XXXXXX | XXX XX, XXXX | $799,000 XXX XXXX |
| XXXXXXXX XXXXXXX | XXX XX, XXXX | XXX XXXX |
| XXXXXXXX XXXXXX | XXX XX, XXXX | $679,000 XXX XXXX |
| XXXXXXXX XXXXXX | XXX XX, XXXX | $2,200 XXX XXXX |
| XXXXXXXX XXXXXX | XXX XX, XXXX | $2,200 XXX XXXX |
| XXXXXXXX XXXXXX | XXX XX, XXXX | $1,750 XXX XXXX |
| XXXXXXXX XXXXXX | XXX XX, XXXX | $1,750 XXX XXXX |
| XXXXXXXX XXXX | XXX XX, XXXX | $1,000,000 XXX XXXX |
| XXXXXXXX XXXXXX | XXX XX, XXXX | $799,000 XXX XXXX |
| XXXXXXXX XXXXXXX | XXX XX, XXXX | XXX XXXX |
| XXXXXXXX XXXXXX | XXX XX, XXXX | $679,000 XXX XXXX |
| XXXXXXXX XXXXXX | XXX XX, XXXX | $2,200 XXX XXXX |
| XXXXXXXX XXXXXX | XXX XX, XXXX | $2,200 XXX XXXX |
| XXXXXXXX XXXXXX | XXX XX, XXXX | $1,750 XXX XXXX |
| XXXXXXXX XXXXXX | XXX XX, XXXX | $1,750 XXX XXXX |

ÉÉC Pape-François
Elementary: CatholicSt Mark Catholic Elementary School
Elementary: CatholicSt Brigid Catholic Elementary School
Elementary: CatholicOscar Peterson Public School
Elementary: PublicSt Brendan Catholic School
Elementary: CatholicGlad Park Public School
Elementary: PublicÉSC Pape-François
Secondary: CatholicBill Hogarth Secondary School
Secondary: PublicStouffville District Secondary School
Secondary: PublicSt Brother André Catholic High School
Secondary: CatholicBur Oak Secondary School
Secondary: PublicPierre Elliott Trudeau High School
Secondary: Public- 3 bath
- 3 bed
281 Penndutch Circle, Whitchurch Stouffville, Ontario • L4A 0P1 • Stouffville
- 3 bath
- 3 bed
234 Sandale Road, Whitchurch Stouffville, Ontario • L4A 0Y4 • Stouffville




