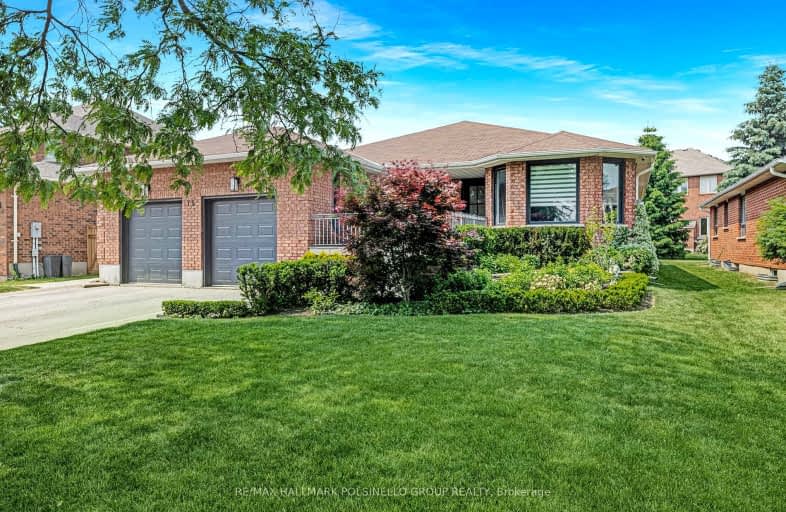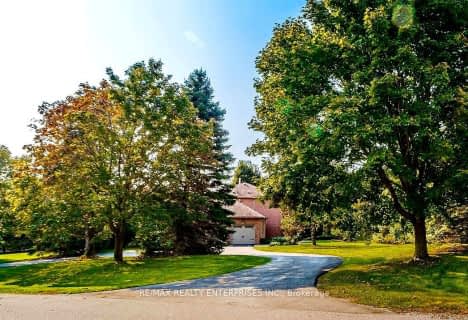Car-Dependent
- Almost all errands require a car.
Some Transit
- Most errands require a car.
Somewhat Bikeable
- Most errands require a car.

Barbara Reid Elementary Public School
Elementary: PublicÉÉC Pape-François
Elementary: CatholicSummitview Public School
Elementary: PublicSt Brigid Catholic Elementary School
Elementary: CatholicWendat Village Public School
Elementary: PublicHarry Bowes Public School
Elementary: PublicÉSC Pape-François
Secondary: CatholicBill Hogarth Secondary School
Secondary: PublicStouffville District Secondary School
Secondary: PublicSt Brother André Catholic High School
Secondary: CatholicMarkham District High School
Secondary: PublicBur Oak Secondary School
Secondary: Public-
Corner House On Main
6403 Main Street, Stouffville, ON L4A 1G4 1.23km -
Mulligan’s On Main
6298 Main Street, Strouffville, ON L4A 1G7 1.34km -
Earl of Whitchurch
6204 Main Street, Stouffville, ON L4A 2S5 1.56km
-
Palgong Tea
6362 Main Street, Stouffville, ON L4A 1G9 1.2km -
For the Love of Jo
6308 Main Street, Stouffville, ON L4A 1G8 1.31km -
Main Street Bakehouse
6236 Main Street, Whitchurch-Stouffville, ON L4A 2S4 1.5km
-
Shoppers Drug Mart
12277 Tenth Line, Whitchurch-Stouffville, ON L4A 7W6 0.78km -
Stouffville IDA Pharmacy
6212 Main Street, Whitchurch-Stouffville, ON L4A 2S5 1.53km -
Pharmasave
208-5892 Main Street, Stouffville, ON L4A 2S8 2.33km
-
Tamara's Deli
Stouffville Country Market, 12555 Tenth Line, Whitchurch-Stouffville, ON L4A 7H3 0.29km -
Pizza Napoli
6710 Main St, Whitchurch-Stouffville, ON L4A 7W5 0.8km -
Pizza Hut
6757 Main Street, Stouffville, ON L4A 6B6 0.85km
-
East End Corners
12277 Main Street, Whitchurch-Stouffville, ON L4A 0Y1 0.8km -
SmartCentres Stouffville
1050 Hoover Park Drive, Stouffville, ON L4A 0G9 4.24km -
Shoppers Drug Mart
12277 Tenth Line, Whitchurch-Stouffville, ON L4A 7W6 0.78km
-
Bulk Barn
1070 Hoover Park Drive, Stouffville, ON L4A 0K2 1.56km -
Longo's
5773 Main Street, Whitchurch-Stouffville, ON L4A 2T1 2.65km -
Steve & Liz's No Frills
5710 Main Street, Stouffville, ON L4A 8A9 2.73km
-
LCBO
5710 Main Street, Whitchurch-Stouffville, ON L4A 8A9 2.66km -
LCBO
9720 Markham Road, Markham, ON L6E 0H8 9.14km -
LCBO
219 Markham Road, Markham, ON L3P 1Y5 11.17km
-
Stouffville Nissan
95 Auto Mall Blvd, Stouffville, ON L4A 0W7 1.32km -
Circle K
5946 Main Street, Stouffville, ON L4A 3A1 2.22km -
Esso Circle K
5946 Main Street, Stouffville, ON L4A 3A1 2.24km
-
Cineplex Cinemas Markham and VIP
179 Enterprise Boulevard, Suite 169, Markham, ON L6G 0E7 16.33km -
Roxy Theatres
46 Brock Street W, Uxbridge, ON L9P 1P3 16.82km -
Cineplex Odeon Aurora
15460 Bayview Avenue, Aurora, ON L4G 7J1 17.2km
-
Whitchurch-Stouffville Public Library
2 Park Drive, Stouffville, ON L4A 4K1 1.62km -
Pickering Public Library
Claremont Branch, 4941 Old Brock Road, Pickering, ON L1Y 1A6 8.67km -
Markham Public Library - Cornell
3201 Bur Oak Avenue, Markham, ON L6B 1E3 10.73km
-
Markham Stouffville Hospital
381 Church Street, Markham, ON L3P 7P3 10.84km -
VCA Canada 404 Veterinary Emergency and Referral Hospital
510 Harry Walker Parkway S, Newmarket, ON L3Y 0B3 16.75km -
Southlake Regional Health Centre
596 Davis Drive, Newmarket, ON L3Y 2P9 19.35km
-
Sunnyridge Park
Stouffville ON 1.77km -
Madori Park
Millard St, Stouffville ON 2.71km -
Berczy Park
111 Glenbrook Dr, Markham ON L6C 2X2 11.48km
-
Scotiabank
5600 Main St (Main St & Sandale Rd), Stouffville ON L4A 8B7 3.18km -
TD Bank Financial Group
9870 Hwy 48 (Major Mackenzie Dr), Markham ON L6E 0H7 8.73km -
CIBC
9690 Hwy 48 N (at Bur Oak Ave.), Markham ON L6E 0H8 9.19km
- 4 bath
- 4 bed
816 Millard Street, Whitchurch Stouffville, Ontario • L4A 0B6 • Stouffville
- 5 bath
- 4 bed
- 2500 sqft
46 Busato Drive, Whitchurch Stouffville, Ontario • L4A 4V4 • Stouffville
- 2 bath
- 3 bed
128 Maytree Avenue, Whitchurch Stouffville, Ontario • L4A 1G2 • Stouffville
- 4 bath
- 4 bed
- 2000 sqft
14 Ironwood Crescent, Whitchurch Stouffville, Ontario • L4A 5S7 • Stouffville
- 4 bath
- 3 bed
- 2500 sqft
117 William Street, Whitchurch Stouffville, Ontario • L4A 1B3 • Stouffville
- 3 bath
- 4 bed
68 Greendale Avenue, Whitchurch Stouffville, Ontario • L4A 0S2 • Stouffville
- 3 bath
- 4 bed
104 Stuart Street, Whitchurch Stouffville, Ontario • L4A 4S2 • Stouffville
- 4 bath
- 4 bed
- 2500 sqft
94 Waite Crescent, Whitchurch Stouffville, Ontario • L4A 0B8 • Stouffville
- 5 bath
- 4 bed
- 3000 sqft
86 Conductor Avenue, Whitchurch Stouffville, Ontario • L4A 4X5 • Stouffville
- 4 bath
- 4 bed
- 2000 sqft
22 James Mccullough Road, Whitchurch Stouffville, Ontario • L4A 0Y8 • Stouffville
- 4 bath
- 4 bed
- 3000 sqft
37 Hill Top Trail, Whitchurch Stouffville, Ontario • L4A 7X4 • Rural Whitchurch-Stouffville
- 5 bath
- 4 bed
- 2500 sqft
194 Fallharvest Way, Whitchurch Stouffville, Ontario • L4A 5C2 • Stouffville














