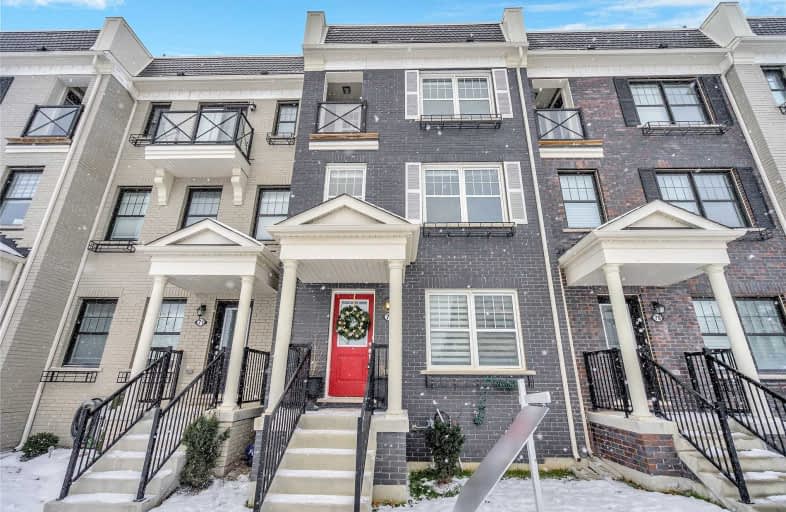Sold on Dec 07, 2018
Note: Property is not currently for sale or for rent.

-
Type: Att/Row/Twnhouse
-
Style: 3-Storey
-
Size: 1500 sqft
-
Lot Size: 18.04 x 73.82 Feet
-
Age: 0-5 years
-
Taxes: $4,026 per year
-
Days on Site: 15 Days
-
Added: Nov 22, 2018 (2 weeks on market)
-
Updated:
-
Last Checked: 2 months ago
-
MLS®#: N4309149
-
Listed By: Re/max all-stars realty inc., brokerage
Stop Your Search! This Is It! Upgraded, Stylish, Modern Minto Built Freehold Townhome In The Orchard Park Community Of Stouffville.Rare 2 Car Garage + 2 Car Parking. Features 9Ft Smooth Ceilings, Upgraded Laminate In Grrm, Rooftop Terrace, Upgraded Cabinetry, Quartz Countertops, Large Middle Island. Clear View Of The Park. Lots Of Natural Light, Great Entertaining Space On The Deck Above Garage Or Rooftop. Close To Park, Schools, Grocery, Hwy 404 & 407.
Extras
S/S Chimney Style Hood Fan, S/S Fridge, S/S Dishwasher, S/S Stove, Nest Thermostat, Air Conditioner, All Window Coverings, Elf's, Gdo+Remotes, Water Sofnr, Hwt Rental (Tankless) Exclude: Wooden Map Art In Den & Front Load Washer&Dryer.
Property Details
Facts for 75 Milt Storey Lane, Whitchurch Stouffville
Status
Days on Market: 15
Last Status: Sold
Sold Date: Dec 07, 2018
Closed Date: Feb 22, 2019
Expiry Date: Feb 28, 2019
Sold Price: $709,000
Unavailable Date: Dec 07, 2018
Input Date: Nov 22, 2018
Property
Status: Sale
Property Type: Att/Row/Twnhouse
Style: 3-Storey
Size (sq ft): 1500
Age: 0-5
Area: Whitchurch Stouffville
Community: Stouffville
Availability Date: 90 Days/Tba
Inside
Bedrooms: 3
Bedrooms Plus: 1
Bathrooms: 3
Kitchens: 1
Rooms: 8
Den/Family Room: Yes
Air Conditioning: Central Air
Fireplace: No
Laundry Level: Lower
Central Vacuum: N
Washrooms: 3
Building
Basement: Crawl Space
Basement 2: Unfinished
Heat Type: Forced Air
Heat Source: Gas
Exterior: Brick
Water Supply: Municipal
Special Designation: Unknown
Parking
Driveway: Private
Garage Spaces: 2
Garage Type: Built-In
Covered Parking Spaces: 2
Fees
Tax Year: 2018
Tax Legal Description: Pt Block 1 Pl 65M4419 Pts 226,227,228 & 229 65R355
Taxes: $4,026
Highlights
Feature: Park
Feature: Public Transit
Land
Cross Street: Main St And Baker Hi
Municipality District: Whitchurch-Stouffville
Fronting On: East
Pool: None
Sewer: Sewers
Lot Depth: 73.82 Feet
Lot Frontage: 18.04 Feet
Additional Media
- Virtual Tour: http://www.mhv.properties/75-milt-storey-ln-MLS.html
Rooms
Room details for 75 Milt Storey Lane, Whitchurch Stouffville
| Type | Dimensions | Description |
|---|---|---|
| Den Ground | 2.92 x 3.16 | Broadloom, Open Concept |
| Great Rm Main | 4.14 x 7.19 | Open Concept, Laminate, East View |
| Kitchen Main | 2.43 x 4.26 | Backsplash, Centre Island, Quartz Counter |
| Breakfast 2nd | 2.92 x 2.74 | W/O To Deck, Ceramic Floor, Combined W/Kitchen |
| Master 2nd | 3.10 x 3.74 | 4 Pc Bath, Closet Organizers, W/O To Balcony |
| 2nd Br 2nd | 2.68 x 3.04 | Broadloom, Large Closet, Large Window |
| 3rd Br 2nd | 2.43 x 3.74 | Broadloom, Large Closet, Closet Organizers |
| XXXXXXXX | XXX XX, XXXX |
XXXX XXX XXXX |
$XXX,XXX |
| XXX XX, XXXX |
XXXXXX XXX XXXX |
$XXX,XXX |
| XXXXXXXX XXXX | XXX XX, XXXX | $709,000 XXX XXXX |
| XXXXXXXX XXXXXX | XXX XX, XXXX | $699,000 XXX XXXX |

ÉÉC Pape-François
Elementary: CatholicSt Mark Catholic Elementary School
Elementary: CatholicOscar Peterson Public School
Elementary: PublicWendat Village Public School
Elementary: PublicSt Brendan Catholic School
Elementary: CatholicGlad Park Public School
Elementary: PublicÉSC Pape-François
Secondary: CatholicBill Hogarth Secondary School
Secondary: PublicStouffville District Secondary School
Secondary: PublicSt Brother André Catholic High School
Secondary: CatholicBur Oak Secondary School
Secondary: PublicPierre Elliott Trudeau High School
Secondary: Public

