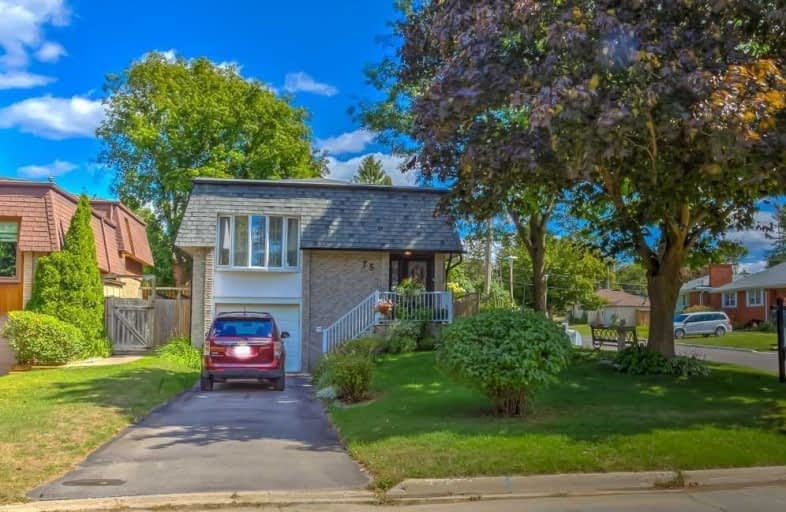Sold on Nov 01, 2019
Note: Property is not currently for sale or for rent.

-
Type: Detached
-
Style: Backsplit 4
-
Lot Size: 40 x 100.05 Feet
-
Age: No Data
-
Taxes: $3,605 per year
-
Days on Site: 15 Days
-
Added: Nov 01, 2019 (2 weeks on market)
-
Updated:
-
Last Checked: 2 months ago
-
MLS®#: N4610540
-
Listed By: Century 21 leading edge realty inc., brokerage
Rare Offering: Live Amongst Mature Trees In A Quiet Child-Safe, Cul-De-Sac. Timeless, Meticulously Maintained Backsplit W/ Walk-Out, Screams Pride Of Ownership. Charming, Family Home Sits On Premium Corner Lot Featuring Sunbathed Living Area,Wet Bar, Open Concept, Eat-In-Kitchen, Over Looking Family Rm W/Gas Fplace, Walk-Out To Show-Stopper Backyard Featuring Deck&Pond, Perfect For Entertaining. Partially Finished Bsmt W/Separate Entr. Close To All Amenities.
Extras
All Existing Appl. Incl. Fridge, Stove, B/I Dishwasher, Washer, Dryer, All Window Coverings, All Elf's, Gas Fireplace, Cac, Garden Shed, Gdo W/Remote, Central Vac. W/Accessories, Fully Fenced Backyard (Hwt, Furnace Rental).
Property Details
Facts for 75 Vanzant Court, Whitchurch Stouffville
Status
Days on Market: 15
Last Status: Sold
Sold Date: Nov 01, 2019
Closed Date: Dec 16, 2019
Expiry Date: Apr 02, 2020
Sold Price: $685,000
Unavailable Date: Nov 01, 2019
Input Date: Oct 17, 2019
Property
Status: Sale
Property Type: Detached
Style: Backsplit 4
Area: Whitchurch Stouffville
Community: Stouffville
Availability Date: Tba
Inside
Bedrooms: 2
Bedrooms Plus: 1
Bathrooms: 2
Kitchens: 1
Rooms: 6
Den/Family Room: Yes
Air Conditioning: Central Air
Fireplace: Yes
Washrooms: 2
Building
Basement: Part Fin
Heat Type: Forced Air
Heat Source: Gas
Exterior: Alum Siding
Exterior: Brick
Water Supply: Municipal
Special Designation: Unknown
Other Structures: Garden Shed
Parking
Driveway: Available
Garage Spaces: 1
Garage Type: Built-In
Covered Parking Spaces: 2
Total Parking Spaces: 3
Fees
Tax Year: 2019
Tax Legal Description: Pcl 94-1 Sec 1511;Lt 94 Pl M1511
Taxes: $3,605
Highlights
Feature: Cul De Sac
Feature: Fenced Yard
Feature: Park
Feature: Public Transit
Feature: School
Feature: Wooded/Treed
Land
Cross Street: Main St. And Stouffe
Municipality District: Whitchurch-Stouffville
Fronting On: North
Pool: None
Sewer: Sewers
Lot Depth: 100.05 Feet
Lot Frontage: 40 Feet
Additional Media
- Virtual Tour: https://my.pcloud.com/publink/show?code=XZN9H5kZDBk7ZfbhVd7vnfnY7GcJHh3xdljTWkxD7
Rooms
Room details for 75 Vanzant Court, Whitchurch Stouffville
| Type | Dimensions | Description |
|---|---|---|
| Living Main | 3.82 x 7.59 | Combined W/Dining, Hardwood Floor, Bay Window |
| Dining Main | 3.82 x 7.59 | Combined W/Living, Hardwood Floor, Open Concept |
| Kitchen Main | 2.49 x 2.91 | Breakfast Area, Backsplash, O/Looks Family |
| Family Lower | 3.38 x 5.10 | Ceiling Fan, Hardwood Floor, W/O To Deck |
| Master Upper | 3.49 x 4.61 | Large Window, Hardwood Floor, Large Closet |
| 2nd Br Upper | 2.67 x 3.50 | Large Window, Broadloom, Large Closet |
| 3rd Br Lower | 2.67 x 3.50 | Window, Broadloom |
| Rec Bsmt | 3.61 x 5.54 | Access To Garage |
| Breakfast Main | 2.07 x 3.36 |
| XXXXXXXX | XXX XX, XXXX |
XXXX XXX XXXX |
$XXX,XXX |
| XXX XX, XXXX |
XXXXXX XXX XXXX |
$XXX,XXX | |
| XXXXXXXX | XXX XX, XXXX |
XXXXXXX XXX XXXX |
|
| XXX XX, XXXX |
XXXXXX XXX XXXX |
$XXX,XXX |
| XXXXXXXX XXXX | XXX XX, XXXX | $685,000 XXX XXXX |
| XXXXXXXX XXXXXX | XXX XX, XXXX | $699,900 XXX XXXX |
| XXXXXXXX XXXXXXX | XXX XX, XXXX | XXX XXXX |
| XXXXXXXX XXXXXX | XXX XX, XXXX | $719,000 XXX XXXX |

Barbara Reid Elementary Public School
Elementary: PublicÉÉC Pape-François
Elementary: CatholicSummitview Public School
Elementary: PublicSt Brigid Catholic Elementary School
Elementary: CatholicWendat Village Public School
Elementary: PublicHarry Bowes Public School
Elementary: PublicÉSC Pape-François
Secondary: CatholicBill Hogarth Secondary School
Secondary: PublicStouffville District Secondary School
Secondary: PublicSt Brother André Catholic High School
Secondary: CatholicMarkham District High School
Secondary: PublicBur Oak Secondary School
Secondary: Public

