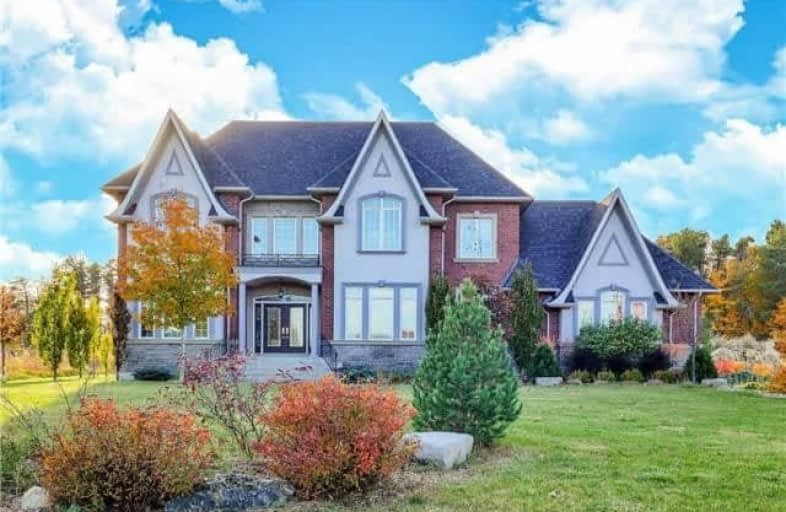Leased on Dec 28, 2018
Note: Property is not currently for sale or for rent.

-
Type: Detached
-
Style: 2-Storey
-
Size: 3500 sqft
-
Lease Term: 1 Year
-
Possession: Tbd
-
All Inclusive: N
-
Lot Size: 114.83 x 298.46 Feet
-
Age: No Data
-
Days on Site: 92 Days
-
Added: Sep 07, 2019 (3 months on market)
-
Updated:
-
Last Checked: 2 months ago
-
MLS®#: N4262491
-
Listed By: Century 21 king`s quay real estate inc., brokerage
Incredible Two Storey 4975 Sq Ft Custom Built Home In Prestigious Ballentrae Area. Enter To A Grand Ft Foyer And Enjoy Breakfast With A Spectacular Backyard Protected Forest View. Boasting 10 Ft Ceiling On Main Floor, 4 Car Garage, Maple Hard Wood Flooring, Chef's Kitchen, Ensuite In Every Bedroom, Finished Walk Up Basement. Not A Corner Lot. Cost To 404 & Shopping.
Extras
Miele B.L Ovens And Range, Miele D/W, Subzero Fridge, Whirlpool Washer And Dryer, All Elf, In-Ground Sprinkles, Cctv's, Intercoms W/ Monitor, Foyer Chandelier. Existing Furnishings Can Be Included.
Property Details
Facts for 76 Grayfield Drive, Whitchurch Stouffville
Status
Days on Market: 92
Last Status: Leased
Sold Date: Dec 28, 2018
Closed Date: Jan 01, 2019
Expiry Date: Jan 31, 2019
Sold Price: $4,500
Unavailable Date: Dec 28, 2018
Input Date: Sep 28, 2018
Property
Status: Lease
Property Type: Detached
Style: 2-Storey
Size (sq ft): 3500
Area: Whitchurch Stouffville
Community: Ballantrae
Availability Date: Tbd
Inside
Bedrooms: 4
Bedrooms Plus: 3
Bathrooms: 7
Kitchens: 1
Rooms: 10
Den/Family Room: Yes
Air Conditioning: Central Air
Fireplace: Yes
Laundry: Ensuite
Washrooms: 7
Utilities
Utilities Included: N
Building
Basement: Fin W/O
Basement 2: Sep Entrance
Heat Type: Forced Air
Heat Source: Gas
Exterior: Brick
Private Entrance: Y
Water Supply: Municipal
Special Designation: Unknown
Parking
Driveway: Private
Parking Included: Yes
Garage Spaces: 3
Garage Type: Attached
Covered Parking Spaces: 8
Total Parking Spaces: 12
Fees
Cable Included: No
Central A/C Included: Yes
Common Elements Included: Yes
Heating Included: No
Hydro Included: No
Water Included: No
Highlights
Feature: Wooded/Treed
Land
Cross Street: Mccowan Rd/ Aurora R
Municipality District: Whitchurch-Stouffville
Fronting On: West
Pool: None
Sewer: Septic
Lot Depth: 298.46 Feet
Lot Frontage: 114.83 Feet
Payment Frequency: Monthly
Rooms
Room details for 76 Grayfield Drive, Whitchurch Stouffville
| Type | Dimensions | Description |
|---|---|---|
| Living Main | 12.10 x 16.02 | Hardwood Floor, Combined W/Dining, Crown Moulding |
| Dining Main | 14.10 x 18.11 | Hardwood Floor, Combined W/Dining, Crown Moulding |
| Kitchen Main | 14.96 x 16.03 | Tile Floor, B/I Appliances, Granite Counter |
| Breakfast Main | 11.09 x 23.04 | Tile Floor, W/O To Yard, Crown Moulding |
| Family Main | 16.02 x 20.04 | Hardwood Floor, Coffered Ceiling, Fireplace |
| Den Main | 12.11 x 13.04 | Hardwood Floor, French Doors |
| Master 2nd | 21.10 x 23.01 | Hardwood Floor, 6 Pc Ensuite, W/I Closet |
| 2nd Br 2nd | 14.01 x 21.04 | Hardwood Floor, 6 Pc Bath, W/I Closet |
| 3rd Br 2nd | 12.07 x 19.11 | Hardwood Floor, 6 Pc Bath, W/I Closet |
| 4th Br 2nd | 12.10 x 19.11 | Hardwood Floor, 6 Pc Bath, W/I Closet |
| Rec Bsmt | 16.01 x 29.00 | Walk-Out, Laminate, Pot Lights |
| 5th Br Bsmt | 14.99 x 18.99 | Laminate, Double Closet |
| XXXXXXXX | XXX XX, XXXX |
XXXXXX XXX XXXX |
$X,XXX |
| XXX XX, XXXX |
XXXXXX XXX XXXX |
$X,XXX | |
| XXXXXXXX | XXX XX, XXXX |
XXXXXXXX XXX XXXX |
|
| XXX XX, XXXX |
XXXXXX XXX XXXX |
$X,XXX,XXX | |
| XXXXXXXX | XXX XX, XXXX |
XXXXXXX XXX XXXX |
|
| XXX XX, XXXX |
XXXXXX XXX XXXX |
$X,XXX,XXX | |
| XXXXXXXX | XXX XX, XXXX |
XXXX XXX XXXX |
$X,XXX,XXX |
| XXX XX, XXXX |
XXXXXX XXX XXXX |
$X,XXX,XXX | |
| XXXXXXXX | XXX XX, XXXX |
XXXXXXXX XXX XXXX |
|
| XXX XX, XXXX |
XXXXXX XXX XXXX |
$X,XXX,XXX | |
| XXXXXXXX | XXX XX, XXXX |
XXXXXXXX XXX XXXX |
|
| XXX XX, XXXX |
XXXXXX XXX XXXX |
$X,XXX,XXX |
| XXXXXXXX XXXXXX | XXX XX, XXXX | $4,500 XXX XXXX |
| XXXXXXXX XXXXXX | XXX XX, XXXX | $5,000 XXX XXXX |
| XXXXXXXX XXXXXXXX | XXX XX, XXXX | XXX XXXX |
| XXXXXXXX XXXXXX | XXX XX, XXXX | $2,495,000 XXX XXXX |
| XXXXXXXX XXXXXXX | XXX XX, XXXX | XXX XXXX |
| XXXXXXXX XXXXXX | XXX XX, XXXX | $2,799,000 XXX XXXX |
| XXXXXXXX XXXX | XXX XX, XXXX | $1,800,000 XXX XXXX |
| XXXXXXXX XXXXXX | XXX XX, XXXX | $1,889,000 XXX XXXX |
| XXXXXXXX XXXXXXXX | XXX XX, XXXX | XXX XXXX |
| XXXXXXXX XXXXXX | XXX XX, XXXX | $1,889,000 XXX XXXX |
| XXXXXXXX XXXXXXXX | XXX XX, XXXX | XXX XXXX |
| XXXXXXXX XXXXXX | XXX XX, XXXX | $2,099,000 XXX XXXX |

ÉÉC Pape-François
Elementary: CatholicWhitchurch Highlands Public School
Elementary: PublicBallantrae Public School
Elementary: PublicSt Mark Catholic Elementary School
Elementary: CatholicHarry Bowes Public School
Elementary: PublicGlad Park Public School
Elementary: PublicÉSC Pape-François
Secondary: CatholicSacred Heart Catholic High School
Secondary: CatholicStouffville District Secondary School
Secondary: PublicHuron Heights Secondary School
Secondary: PublicNewmarket High School
Secondary: PublicBur Oak Secondary School
Secondary: Public

