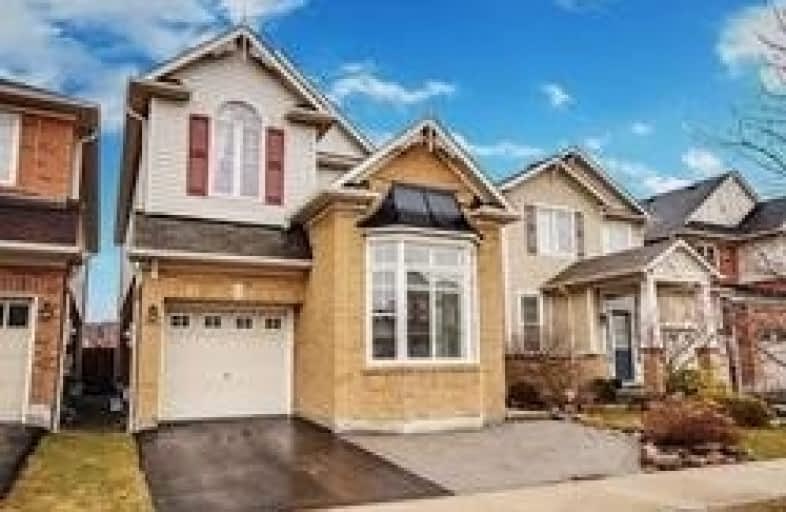Sold on Aug 15, 2019
Note: Property is not currently for sale or for rent.

-
Type: Detached
-
Style: 2-Storey
-
Size: 1500 sqft
-
Lot Size: 9.15 x 27 Metres
-
Age: 6-15 years
-
Taxes: $4,132 per year
-
Days on Site: 73 Days
-
Added: Sep 07, 2019 (2 months on market)
-
Updated:
-
Last Checked: 2 months ago
-
MLS®#: N4472205
-
Listed By: Re/max realtron realty inc., brokerage
Immaculate Detached Home In Demanding Family Neighbourhood, Minutes From Various Schools, Darks Trails, Leisure Centre Library, Go & Main Street. Spacious 1875 Sq. Ft. As Per Mpac. Soaring Cathedral Ceilings In Lr, Open Concept In Fam Rm & Kit With Huge Island. Gleaming Hardwood Floorings Throughout Main & Upper Levels Except Where Tiled. Solid Wood Staircase. Master Bedroom With Walk-In Closet & 4Pc Ensuite
Extras
S/S Fridge, Stove, B/I Dishwasher, Washer & Dryer, Elfs, California Shutters & Window Cvrgs, Cac, Gdo, Hwt (R), Direct Access From Garage To House, Extensive Interlocking Stone Walkway, Fully Fenced Yard, Prof Fin Bsmnt W/5th Br, Rec Rm
Property Details
Facts for 76 Greenhouse Lane, Whitchurch Stouffville
Status
Days on Market: 73
Last Status: Sold
Sold Date: Aug 15, 2019
Closed Date: Oct 17, 2019
Expiry Date: Sep 30, 2019
Sold Price: $748,700
Unavailable Date: Aug 15, 2019
Input Date: Jun 03, 2019
Property
Status: Sale
Property Type: Detached
Style: 2-Storey
Size (sq ft): 1500
Age: 6-15
Area: Whitchurch Stouffville
Community: Stouffville
Availability Date: 60 Days/Tba
Inside
Bedrooms: 4
Bedrooms Plus: 1
Bathrooms: 4
Kitchens: 1
Rooms: 8
Den/Family Room: Yes
Air Conditioning: Central Air
Fireplace: No
Washrooms: 4
Building
Basement: Finished
Heat Type: Forced Air
Heat Source: Gas
Exterior: Brick
Exterior: Other
Water Supply: Municipal
Special Designation: Unknown
Parking
Driveway: Private
Garage Spaces: 1
Garage Type: Attached
Covered Parking Spaces: 2
Total Parking Spaces: 3
Fees
Tax Year: 2018
Tax Legal Description: Lt 24 Plan 65M4100,Easement On Property See Sch B
Taxes: $4,132
Highlights
Feature: Library
Feature: Public Transit
Feature: Rec Centre
Feature: School
Land
Cross Street: Hoover Park/ 9th Lin
Municipality District: Whitchurch-Stouffville
Fronting On: East
Pool: None
Sewer: Sewers
Lot Depth: 27 Metres
Lot Frontage: 9.15 Metres
Zoning: Res
Rooms
Room details for 76 Greenhouse Lane, Whitchurch Stouffville
| Type | Dimensions | Description |
|---|---|---|
| Living Main | 3.87 x 4.12 | Hardwood Floor, Separate Rm, Cathedral Ceiling |
| Dining Main | 2.53 x 3.65 | Hardwood Floor, Formal Rm |
| Family Main | 3.03 x 4.12 | Hardwood Floor, Open Concept |
| Kitchen Main | 2.86 x 5.02 | Hardwood Floor, Centre Island, W/O To Yard |
| Master Main | 3.84 x 4.31 | Broadloom, 4 Pc Ensuite, W/I Closet |
| 2nd Br Main | 2.96 x 3.24 | Broadloom, Window, B/I Closet |
| 3rd Br Main | 3.04 x 3.12 | Broadloom, Window, B/I Closet |
| 4th Br Main | 2.91 x 3.71 | Broadloom, Window, Cathedral Ceiling |
| 5th Br Bsmt | 2.28 x 2.95 | Laminate, Window |
| Rec Bsmt | 3.91 x 4.13 | Laminate, Window, Open Concept |
| XXXXXXXX | XXX XX, XXXX |
XXXX XXX XXXX |
$XXX,XXX |
| XXX XX, XXXX |
XXXXXX XXX XXXX |
$XXX,XXX | |
| XXXXXXXX | XXX XX, XXXX |
XXXXXXX XXX XXXX |
|
| XXX XX, XXXX |
XXXXXX XXX XXXX |
$XXX,XXX |
| XXXXXXXX XXXX | XXX XX, XXXX | $748,700 XXX XXXX |
| XXXXXXXX XXXXXX | XXX XX, XXXX | $789,900 XXX XXXX |
| XXXXXXXX XXXXXXX | XXX XX, XXXX | XXX XXXX |
| XXXXXXXX XXXXXX | XXX XX, XXXX | $819,900 XXX XXXX |

ÉÉC Pape-François
Elementary: CatholicSt Mark Catholic Elementary School
Elementary: CatholicOscar Peterson Public School
Elementary: PublicWendat Village Public School
Elementary: PublicSt Brendan Catholic School
Elementary: CatholicGlad Park Public School
Elementary: PublicÉSC Pape-François
Secondary: CatholicBill Hogarth Secondary School
Secondary: PublicStouffville District Secondary School
Secondary: PublicSt Brother André Catholic High School
Secondary: CatholicMarkham District High School
Secondary: PublicBur Oak Secondary School
Secondary: Public- 4 bath
- 4 bed
339 North Street North, Whitchurch Stouffville, Ontario • L4A 4Z3 • Stouffville



