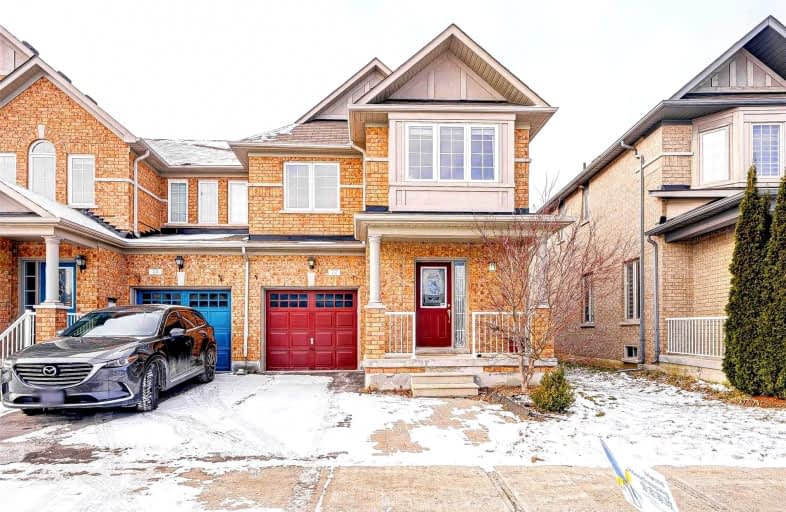Sold on Jan 24, 2022
Note: Property is not currently for sale or for rent.

-
Type: Att/Row/Twnhouse
-
Style: 2-Storey
-
Size: 1500 sqft
-
Lot Size: 28.02 x 87.96 Feet
-
Age: 6-15 years
-
Taxes: $3,794 per year
-
Days on Site: 7 Days
-
Added: Jan 17, 2022 (1 week on market)
-
Updated:
-
Last Checked: 2 months ago
-
MLS®#: N5473933
-
Listed By: Best union realty inc., brokerage
This Amazing 4-Bdrm, 4-Bath Townhouse Is An End Unit Feeling More Like A Semi. Brightly Lit, Sun Filled, Windows All Around. It Has 3 Pkg. Spaces, And Lots Of Upgrades: Hardwood Floors/Staircase, Upgraded Kitchen Cabinets W/ Granite Counters, Finished Bsmt, Sep. Entr. From Garage, Built-In Speakers In Family Room, Wired For Security Sys. Close To Amazing Schools, Go Train, & Shopping. Ready To Move In And Enjoy!
Extras
Stainless Steel: Fridge, Stove, And B/I Dishwasher. Washer/Dryer And Window Blinds. Include Curtains, Water Heater Owned.
Property Details
Facts for 77 Delbert Circle, Whitchurch Stouffville
Status
Days on Market: 7
Last Status: Sold
Sold Date: Jan 24, 2022
Closed Date: Apr 06, 2022
Expiry Date: Apr 29, 2022
Sold Price: $1,226,888
Unavailable Date: Jan 24, 2022
Input Date: Jan 17, 2022
Prior LSC: Sold
Property
Status: Sale
Property Type: Att/Row/Twnhouse
Style: 2-Storey
Size (sq ft): 1500
Age: 6-15
Area: Whitchurch Stouffville
Community: Stouffville
Availability Date: Tba
Inside
Bedrooms: 4
Bathrooms: 4
Kitchens: 1
Rooms: 10
Den/Family Room: Yes
Air Conditioning: Central Air
Fireplace: No
Washrooms: 4
Building
Basement: Finished
Heat Type: Forced Air
Heat Source: Gas
Exterior: Brick
Water Supply: Municipal
Special Designation: Unknown
Parking
Driveway: Private
Garage Spaces: 1
Garage Type: Attached
Covered Parking Spaces: 1
Total Parking Spaces: 3
Fees
Tax Year: 2021
Tax Legal Description: Pt Blk 86, Pl 65M4052, Pts 27&28, 65R31329
Taxes: $3,794
Land
Cross Street: Nine Line & Hoover P
Municipality District: Whitchurch-Stouffville
Fronting On: West
Pool: None
Sewer: Sewers
Lot Depth: 87.96 Feet
Lot Frontage: 28.02 Feet
Additional Media
- Virtual Tour: https://tour.uniquevtour.com/vtour/77-delbert-cir-whitchurch-stouffville
Rooms
Room details for 77 Delbert Circle, Whitchurch Stouffville
| Type | Dimensions | Description |
|---|---|---|
| Family Main | 4.54 x 4.11 | Hardwood Floor |
| Living Main | 6.12 x 3.87 | Hardwood Floor |
| Breakfast Main | 3.32 x 3.26 | W/O To Yard |
| Kitchen Main | 4.60 x 3.44 | Granite Counter |
| Prim Bdrm 2nd | 4.66 x 4.81 | 4 Pc Ensuite |
| 2nd Br 2nd | 2.83 x 3.99 | Window |
| 3rd Br 2nd | 3.84 x 3.23 | Window |
| 4th Br 2nd | 3.81 x 4.23 | Closet |
| Rec Bsmt | 6.12 x 3.87 | Laminate |
| Other Bsmt | 4.35 x 4.96 | Laminate |
| XXXXXXXX | XXX XX, XXXX |
XXXX XXX XXXX |
$X,XXX,XXX |
| XXX XX, XXXX |
XXXXXX XXX XXXX |
$XXX,XXX | |
| XXXXXXXX | XXX XX, XXXX |
XXXXXX XXX XXXX |
$X,XXX |
| XXX XX, XXXX |
XXXXXX XXX XXXX |
$X,XXX | |
| XXXXXXXX | XXX XX, XXXX |
XXXXXX XXX XXXX |
$X,XXX |
| XXX XX, XXXX |
XXXXXX XXX XXXX |
$X,XXX | |
| XXXXXXXX | XXX XX, XXXX |
XXXX XXX XXXX |
$XXX,XXX |
| XXX XX, XXXX |
XXXXXX XXX XXXX |
$XXX,XXX |
| XXXXXXXX XXXX | XXX XX, XXXX | $1,226,888 XXX XXXX |
| XXXXXXXX XXXXXX | XXX XX, XXXX | $899,000 XXX XXXX |
| XXXXXXXX XXXXXX | XXX XX, XXXX | $1,975 XXX XXXX |
| XXXXXXXX XXXXXX | XXX XX, XXXX | $1,950 XXX XXXX |
| XXXXXXXX XXXXXX | XXX XX, XXXX | $1,750 XXX XXXX |
| XXXXXXXX XXXXXX | XXX XX, XXXX | $1,800 XXX XXXX |
| XXXXXXXX XXXX | XXX XX, XXXX | $725,000 XXX XXXX |
| XXXXXXXX XXXXXX | XXX XX, XXXX | $700,000 XXX XXXX |

ÉÉC Pape-François
Elementary: CatholicSt Mark Catholic Elementary School
Elementary: CatholicOscar Peterson Public School
Elementary: PublicWendat Village Public School
Elementary: PublicSt Brendan Catholic School
Elementary: CatholicGlad Park Public School
Elementary: PublicÉSC Pape-François
Secondary: CatholicBill Hogarth Secondary School
Secondary: PublicStouffville District Secondary School
Secondary: PublicSt Brother André Catholic High School
Secondary: CatholicMarkham District High School
Secondary: PublicBur Oak Secondary School
Secondary: Public- — bath
- — bed
- — sqft
20 Maybank Lane, Whitchurch Stouffville, Ontario • L4A 4X7 • Stouffville
- 5 bath
- 4 bed
106 Clippers Crescent, Whitchurch Stouffville, Ontario • L4A 4X7 • Stouffville




