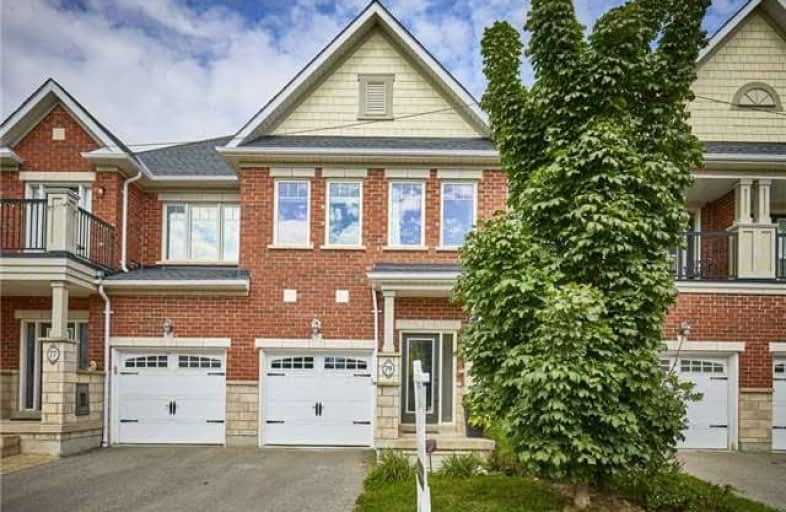Sold on Oct 04, 2018
Note: Property is not currently for sale or for rent.

-
Type: Att/Row/Twnhouse
-
Style: 2-Storey
-
Lot Size: 18.37 x 130 Feet
-
Age: No Data
-
Taxes: $3,550 per year
-
Days on Site: 29 Days
-
Added: Sep 07, 2019 (4 weeks on market)
-
Updated:
-
Last Checked: 1 month ago
-
MLS®#: N4237114
-
Listed By: Dan plowman team realty inc., brokerage
Premium Lot Backing On To Ravine! Stunning Brick & Stone Townhome Located In Desirable Neighbourhood! Lrg Foyer Leading Into Open Concept Main Flr W/Hardwood Flooring Throughout. Living Rm Leads Into Gorgeous Eat-In Kitchen W/Beautiful Backsplash, Granite Counters, S/S Appliances, Potlights, Upgraded Cabinetry & Sliding Glass Walk-Out To Lrg Deck Overlooking Very Private Greenery. Convenient 2nd Flr Laundry Rm & 3 Great Sized Bdrms Upstairs Including Master *
Extras
*Retreat W/Bay Windows, Lrg Walk In Closet & 4Pc Ensuite! Downstairs Features Gorgeous Finished Bsmt W/ Potlights. This Move In Ready Home Is Close To Highways, Schools, Parks, Trails, Go Station & So Much More!
Property Details
Facts for 79 Northwest Passage, Whitchurch Stouffville
Status
Days on Market: 29
Last Status: Sold
Sold Date: Oct 04, 2018
Closed Date: Dec 27, 2018
Expiry Date: Jan 05, 2019
Sold Price: $635,000
Unavailable Date: Oct 04, 2018
Input Date: Sep 05, 2018
Prior LSC: Listing with no contract changes
Property
Status: Sale
Property Type: Att/Row/Twnhouse
Style: 2-Storey
Area: Whitchurch Stouffville
Community: Stouffville
Availability Date: 30/60/90
Inside
Bedrooms: 3
Bathrooms: 3
Kitchens: 1
Rooms: 6
Den/Family Room: Yes
Air Conditioning: Central Air
Fireplace: No
Washrooms: 3
Building
Basement: Finished
Heat Type: Forced Air
Heat Source: Gas
Exterior: Brick
Exterior: Stone
Water Supply: Municipal
Special Designation: Unknown
Parking
Driveway: Private
Garage Spaces: 1
Garage Type: Built-In
Covered Parking Spaces: 1
Total Parking Spaces: 2
Fees
Tax Year: 2018
Tax Legal Description: Pt Blk 1, Pl 65M4122 *(Cont'd On Schedule C)*
Taxes: $3,550
Additional Mo Fees: 88.37
Land
Cross Street: Millard / Hwy 48
Municipality District: Whitchurch-Stouffville
Fronting On: North
Parcel of Tied Land: Y
Pool: None
Sewer: Sewers
Lot Depth: 130 Feet
Lot Frontage: 18.37 Feet
Additional Media
- Virtual Tour: https://unbranded.youriguide.com/79_nw_passage_whitchurch_stouffville_on
Rooms
Room details for 79 Northwest Passage, Whitchurch Stouffville
| Type | Dimensions | Description |
|---|---|---|
| Kitchen Main | 2.21 x 3.51 | Hardwood Floor, Backsplash, Pot Lights |
| Breakfast Main | 2.21 x 2.95 | Combined W/Kitchen, W/O To Deck, Open Concept |
| Living Main | 3.01 x 4.26 | Hardwood Floor, Open Concept, Window |
| Master Upper | 3.68 x 5.04 | 4 Pc Ensuite, W/I Closet, Bay Window |
| 2nd Br Upper | 2.70 x 3.78 | Broadloom, Closet, Window |
| 3rd Br Upper | 2.41 x 3.64 | Broadloom, Closet, Window |
| Rec Lower | 4.84 x 5.13 | Laminate, Pot Lights, Window |
| XXXXXXXX | XXX XX, XXXX |
XXXX XXX XXXX |
$XXX,XXX |
| XXX XX, XXXX |
XXXXXX XXX XXXX |
$XXX,XXX |
| XXXXXXXX XXXX | XXX XX, XXXX | $635,000 XXX XXXX |
| XXXXXXXX XXXXXX | XXX XX, XXXX | $649,900 XXX XXXX |

ÉÉC Pape-François
Elementary: CatholicSt Mark Catholic Elementary School
Elementary: CatholicSt Brigid Catholic Elementary School
Elementary: CatholicOscar Peterson Public School
Elementary: PublicSt Brendan Catholic School
Elementary: CatholicGlad Park Public School
Elementary: PublicÉSC Pape-François
Secondary: CatholicBill Hogarth Secondary School
Secondary: PublicStouffville District Secondary School
Secondary: PublicSt Brother André Catholic High School
Secondary: CatholicBur Oak Secondary School
Secondary: PublicPierre Elliott Trudeau High School
Secondary: Public

