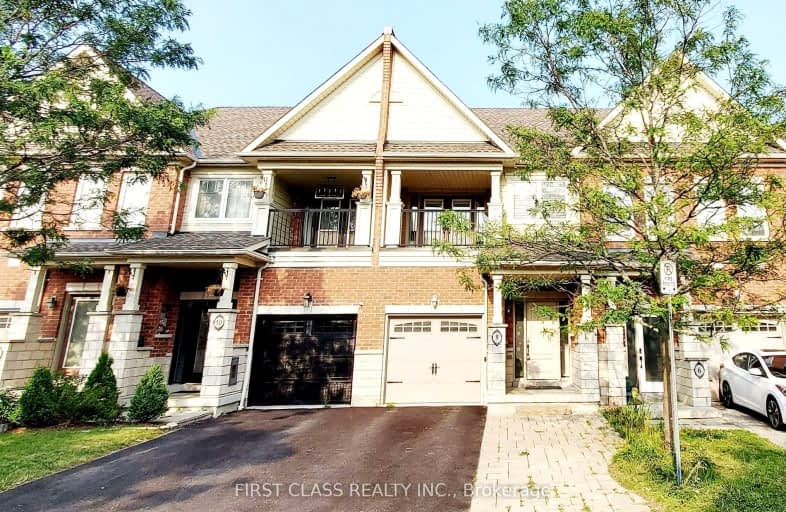Somewhat Walkable
- Some errands can be accomplished on foot.
Some Transit
- Most errands require a car.
Bikeable
- Some errands can be accomplished on bike.

ÉÉC Pape-François
Elementary: CatholicSt Mark Catholic Elementary School
Elementary: CatholicSt Brigid Catholic Elementary School
Elementary: CatholicOscar Peterson Public School
Elementary: PublicSt Brendan Catholic School
Elementary: CatholicGlad Park Public School
Elementary: PublicÉSC Pape-François
Secondary: CatholicBill Hogarth Secondary School
Secondary: PublicStouffville District Secondary School
Secondary: PublicSt Brother André Catholic High School
Secondary: CatholicBur Oak Secondary School
Secondary: PublicPierre Elliott Trudeau High School
Secondary: Public-
Sunnyridge Park
Stouffville ON 3.64km -
Berczy Park
111 Glenbrook Dr, Markham ON L6C 2X2 9.32km -
Centennial Park
330 Bullock Dr, Ontario 11.13km
-
TD Bank Financial Group
5887 Main St, Stouffville ON L4A 1N2 1km -
TD Bank Financial Group
9870 Hwy 48 (Major Mackenzie Dr), Markham ON L6E 0H7 7.24km -
BMO Bank of Montreal
9660 Markham Rd, Markham ON L6E 0H8 7.83km
- 3 bath
- 2 bed
137 Covington Crescent, Whitchurch Stouffville, Ontario • L4A 4W8 • Stouffville
- 3 bath
- 3 bed
281 Penndutch Circle, Whitchurch Stouffville, Ontario • L4A 0P1 • Stouffville
- 3 bath
- 3 bed
78 Daws Hare Crescent, Whitchurch Stouffville, Ontario • L4A 0T7 • Stouffville






