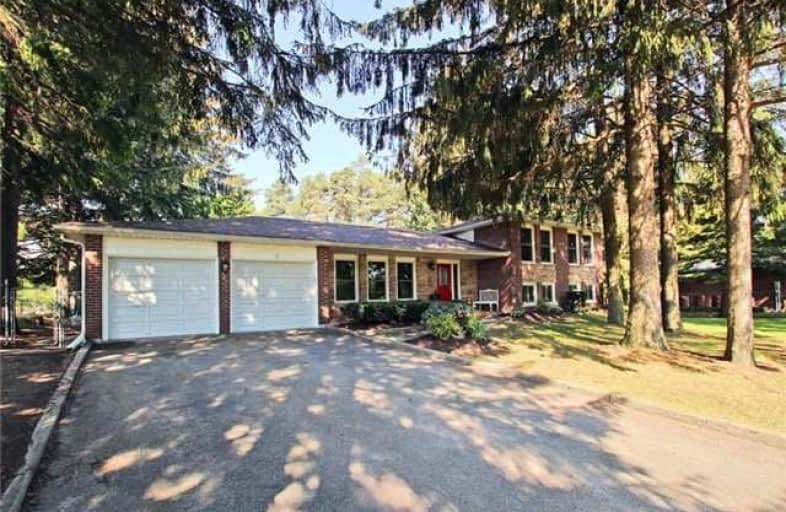Leased on Jul 27, 2018
Note: Property is not currently for sale or for rent.

-
Type: Detached
-
Style: Sidesplit 3
-
Lease Term: 1 Year
-
Possession: 30 Days
-
All Inclusive: N
-
Lot Size: 119 x 195 Feet
-
Age: No Data
-
Days on Site: 14 Days
-
Added: Sep 07, 2019 (2 weeks on market)
-
Updated:
-
Last Checked: 2 months ago
-
MLS®#: N4190697
-
Listed By: Royal lepage your community realty, brokerage
Beautiful Split Level Located In A Wonderful Area On A Quiet, Child Safe Cul-De-Sac. This Lovely Home Offers 4 Spacious Bedrooms, Granite Counter Tops, Stainless Steel Appliances, Family Room With Walk-Out To Large Private Yard, Sunroom, Finished Basement And An Attached Garage. No Carpets! The Privately Fenced, Half Acre Wooded Lot And Spacious Back Yard Combined With The Oversized Deck Is Perfect For Entertaining. Family Memories Are Waiting To Be Made.
Extras
All Window Coverings, All Elfs, Cac, Ss B/I Dishwasher, Ss Fridge, Ss Stove, Ss Microwave, Washer & Dryer
Property Details
Facts for 8 High Point Drive, Whitchurch Stouffville
Status
Days on Market: 14
Last Status: Leased
Sold Date: Jul 27, 2018
Closed Date: Sep 01, 2018
Expiry Date: Oct 31, 2018
Sold Price: $2,300
Unavailable Date: Jul 27, 2018
Input Date: Jul 13, 2018
Prior LSC: Listing with no contract changes
Property
Status: Lease
Property Type: Detached
Style: Sidesplit 3
Area: Whitchurch Stouffville
Community: Ballantrae
Availability Date: 30 Days
Inside
Bedrooms: 4
Bathrooms: 2
Kitchens: 1
Rooms: 9
Den/Family Room: Yes
Air Conditioning: Central Air
Fireplace: No
Laundry: Ensuite
Washrooms: 2
Utilities
Utilities Included: N
Electricity: Available
Gas: Available
Cable: Available
Telephone: Available
Building
Basement: Finished
Heat Type: Forced Air
Heat Source: Gas
Exterior: Brick
Private Entrance: Y
Water Supply: Municipal
Special Designation: Unknown
Parking
Driveway: Private
Parking Included: Yes
Garage Spaces: 2
Garage Type: Attached
Covered Parking Spaces: 4
Total Parking Spaces: 6
Fees
Cable Included: No
Central A/C Included: No
Common Elements Included: No
Heating Included: No
Hydro Included: No
Water Included: No
Highlights
Feature: Clear View
Feature: Cul De Sac
Feature: Fenced Yard
Feature: Park
Land
Cross Street: Hwy 48/ Aurora Road
Municipality District: Whitchurch-Stouffville
Fronting On: West
Parcel Number: 036910080
Pool: None
Sewer: Septic
Lot Depth: 195 Feet
Lot Frontage: 119 Feet
Lot Irregularities: 119'X195'
Acres: .50-1.99
Payment Frequency: Monthly
Rooms
Room details for 8 High Point Drive, Whitchurch Stouffville
| Type | Dimensions | Description |
|---|---|---|
| Living Main | - | Large Window, Open Concept, Hardwood Floor |
| Kitchen Main | - | W/O To Deck, Stainless Steel Appl, Granite Counter |
| Dining Main | - | Large Window, Open Concept, Hardwood Floor |
| Sunroom Main | - | Large Window, W/O To Yard, Hardwood Floor |
| Master Upper | - | Laminate, Closet, Semi Ensuite |
| 2nd Br Upper | - | Laminate, Closet |
| 3rd Br Upper | - | Laminate, Closet |
| Bathroom Upper | - | |
| Family In Betwn | - | Laminate, W/O To Yard |
| Bathroom In Betwn | - | |
| 4th Br In Betwn | - | Laminate |
| Rec Lower | - |
| XXXXXXXX | XXX XX, XXXX |
XXXXXX XXX XXXX |
$X,XXX |
| XXX XX, XXXX |
XXXXXX XXX XXXX |
$X,XXX | |
| XXXXXXXX | XXX XX, XXXX |
XXXX XXX XXXX |
$X,XXX,XXX |
| XXX XX, XXXX |
XXXXXX XXX XXXX |
$X,XXX,XXX | |
| XXXXXXXX | XXX XX, XXXX |
XXXXXXX XXX XXXX |
|
| XXX XX, XXXX |
XXXXXX XXX XXXX |
$X,XXX,XXX |
| XXXXXXXX XXXXXX | XXX XX, XXXX | $2,300 XXX XXXX |
| XXXXXXXX XXXXXX | XXX XX, XXXX | $2,300 XXX XXXX |
| XXXXXXXX XXXX | XXX XX, XXXX | $1,050,000 XXX XXXX |
| XXXXXXXX XXXXXX | XXX XX, XXXX | $1,088,000 XXX XXXX |
| XXXXXXXX XXXXXXX | XXX XX, XXXX | XXX XXXX |
| XXXXXXXX XXXXXX | XXX XX, XXXX | $1,299,000 XXX XXXX |

Whitchurch Highlands Public School
Elementary: PublicBallantrae Public School
Elementary: PublicSt Mark Catholic Elementary School
Elementary: CatholicSt Brigid Catholic Elementary School
Elementary: CatholicHarry Bowes Public School
Elementary: PublicGlad Park Public School
Elementary: PublicÉSC Pape-François
Secondary: CatholicSacred Heart Catholic High School
Secondary: CatholicStouffville District Secondary School
Secondary: PublicNewmarket High School
Secondary: PublicBur Oak Secondary School
Secondary: PublicPierre Elliott Trudeau High School
Secondary: Public

