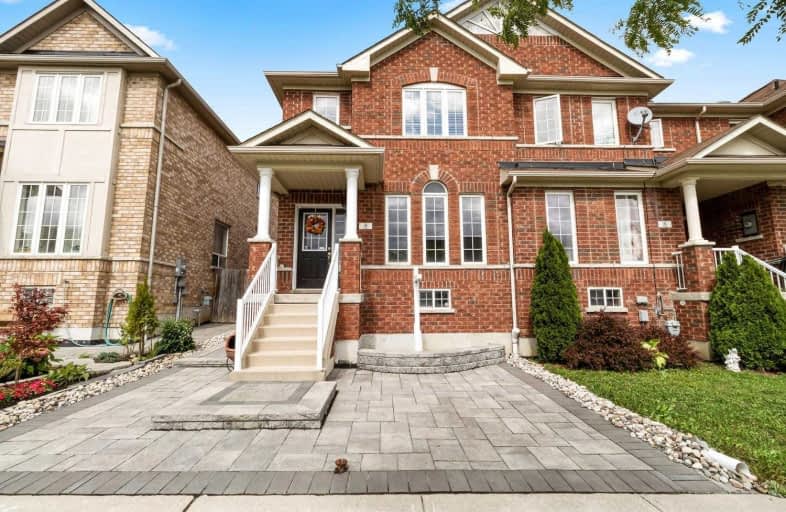Sold on Sep 30, 2019
Note: Property is not currently for sale or for rent.

-
Type: Att/Row/Twnhouse
-
Style: 2-Storey
-
Size: 1500 sqft
-
Lot Size: 7.2 x 33.7 Metres
-
Age: 6-15 years
-
Taxes: $3,547 per year
-
Days on Site: 14 Days
-
Added: Oct 01, 2019 (2 weeks on market)
-
Updated:
-
Last Checked: 2 months ago
-
MLS®#: N4578073
-
Listed By: P2 realty inc., brokerage
Beautifully Updated End Unit Townhome. Located Close To Lebovic Centre And Schools. Finished Basement. Master Bedroom Boasts Walk-In Closet And 4Pc Ensuite. Custom Hardwood Flooring Through-Out. Interlock Stone Entrance To This Home Is Sure To Impress.
Extras
All Electrical Light Fixtures, Existing Fridge, Stove, All Window Coverings, Central Air Conditioning, Water Softener. Washer And Dryer Are Negotiable. Additional Laneway Fee ($36/Mth)
Property Details
Facts for 8 Richard Daley Drive, Whitchurch Stouffville
Status
Days on Market: 14
Last Status: Sold
Sold Date: Sep 30, 2019
Closed Date: Nov 22, 2019
Expiry Date: Dec 30, 2019
Sold Price: $725,000
Unavailable Date: Sep 30, 2019
Input Date: Sep 16, 2019
Property
Status: Sale
Property Type: Att/Row/Twnhouse
Style: 2-Storey
Size (sq ft): 1500
Age: 6-15
Area: Whitchurch Stouffville
Community: Stouffville
Availability Date: 30/60 Days
Inside
Bedrooms: 3
Bathrooms: 3
Kitchens: 1
Rooms: 6
Den/Family Room: Yes
Air Conditioning: Central Air
Fireplace: No
Washrooms: 3
Utilities
Electricity: Yes
Cable: Yes
Building
Basement: Finished
Heat Type: Forced Air
Heat Source: Gas
Exterior: Brick
Water Supply: Municipal
Special Designation: Unknown
Parking
Driveway: Private
Garage Spaces: 2
Garage Type: Detached
Covered Parking Spaces: 2
Total Parking Spaces: 2
Fees
Tax Year: 2018
Tax Legal Description: Part 179 (Th1) Parts 65R Town Of Whit 65M4030
Taxes: $3,547
Highlights
Feature: Golf
Feature: Library
Feature: Place Of Worship
Feature: Public Transit
Feature: Rec Centre
Land
Cross Street: 9th Line And Hoover
Municipality District: Whitchurch-Stouffville
Fronting On: North
Pool: None
Sewer: Sewers
Lot Depth: 33.7 Metres
Lot Frontage: 7.2 Metres
Rooms
Room details for 8 Richard Daley Drive, Whitchurch Stouffville
| Type | Dimensions | Description |
|---|---|---|
| Living Main | 3.40 x 587.00 | Hardwood Floor, Pot Lights |
| Kitchen Main | 3.20 x 3.56 | Ceramic Floor |
| Breakfast Main | 2.18 x 3.84 | Combined W/Kitchen |
| Dining Main | 3.50 x 3.66 | Hardwood Floor |
| Master 2nd | 3.48 x 5.13 | Hardwood Floor, W/I Closet, 4 Pc Ensuite |
| Br 2nd | 2.44 x 3.86 | Hardwood Floor, Closet |
| Br 2nd | 2.79 x 3.35 | Laminate, Pot Lights |
| XXXXXXXX | XXX XX, XXXX |
XXXX XXX XXXX |
$XXX,XXX |
| XXX XX, XXXX |
XXXXXX XXX XXXX |
$XXX,XXX |
| XXXXXXXX XXXX | XXX XX, XXXX | $725,000 XXX XXXX |
| XXXXXXXX XXXXXX | XXX XX, XXXX | $738,880 XXX XXXX |

ÉÉC Pape-François
Elementary: CatholicSummitview Public School
Elementary: PublicSt Brigid Catholic Elementary School
Elementary: CatholicWendat Village Public School
Elementary: PublicHarry Bowes Public School
Elementary: PublicSt Brendan Catholic School
Elementary: CatholicÉSC Pape-François
Secondary: CatholicBill Hogarth Secondary School
Secondary: PublicStouffville District Secondary School
Secondary: PublicSt Brother André Catholic High School
Secondary: CatholicMarkham District High School
Secondary: PublicBur Oak Secondary School
Secondary: Public

