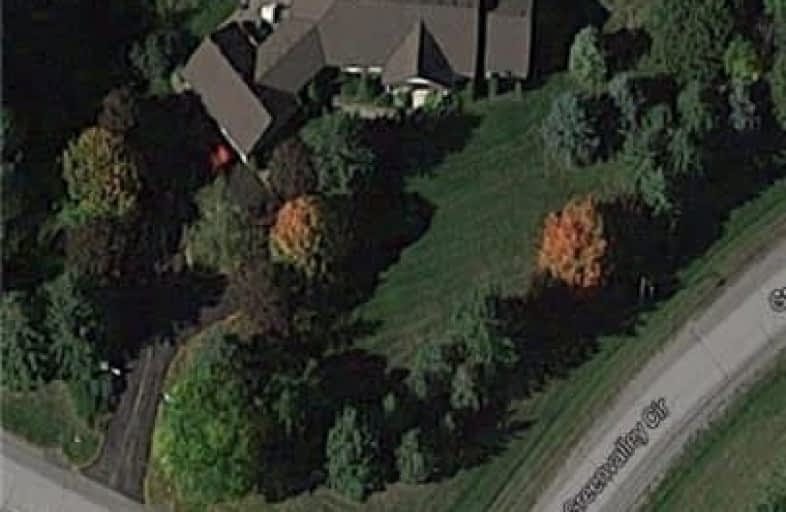Sold on Jun 23, 2017
Note: Property is not currently for sale or for rent.

-
Type: Detached
-
Style: Bungalow
-
Lot Size: 204.47 x 0 Feet
-
Age: No Data
-
Taxes: $11,817 per year
-
Days on Site: 14 Days
-
Added: Sep 07, 2019 (2 weeks on market)
-
Updated:
-
Last Checked: 2 months ago
-
MLS®#: N3837748
-
Listed By: Re/max crossroads realty inc., brokerage
Spectacular Custom 2932 Sq.Ft.Bungalow On An Estate Lot With A Circular Driveway And Triple Garage In Prestigious Trail Of The Woods Enclave!! 10 Ft.Ceilings In Most Of The Home!! Beautiful Oak Accents Throughout!! Quiet Community!! Incredible Mature Landscaping!! Interlock Patio!! Huge Finished Basement!! Amazing Executive Bungalow!!
Extras
Fridge, Stove, B/I Dishwasher, Blinds, Drapes, Washer, Dryer, Pool Table, All Elf's, Hi Eff. Gb & E, Water Softener, 3 Garage Door Openers, 200 Amp Service, Cac, Oak Tv Stand. Whitfield Pellet Stove In Bsmt.
Property Details
Facts for 8 William Linton Trail, Whitchurch Stouffville
Status
Days on Market: 14
Last Status: Sold
Sold Date: Jun 23, 2017
Closed Date: Sep 29, 2017
Expiry Date: Dec 08, 2017
Sold Price: $1,900,000
Unavailable Date: Jun 23, 2017
Input Date: Jun 12, 2017
Property
Status: Sale
Property Type: Detached
Style: Bungalow
Area: Whitchurch Stouffville
Community: Rural Whitchurch-Stouffville
Availability Date: Immed/Tba
Inside
Bedrooms: 3
Bathrooms: 5
Kitchens: 1
Rooms: 7
Den/Family Room: Yes
Air Conditioning: Central Air
Fireplace: Yes
Washrooms: 5
Building
Basement: Finished
Basement 2: Sep Entrance
Heat Type: Forced Air
Heat Source: Gas
Exterior: Stone
Water Supply: Well
Special Designation: Unknown
Parking
Driveway: Front Yard
Garage Spaces: 3
Garage Type: Attached
Covered Parking Spaces: 12
Total Parking Spaces: 15
Fees
Tax Year: 2016
Tax Legal Description: Pcl 3-1 Sec 65M2602;Lt 3 Pl 65M2602;Whitchurch-Sto
Taxes: $11,817
Land
Cross Street: Kennedy/Aurora Side
Municipality District: Whitchurch-Stouffville
Fronting On: West
Pool: None
Sewer: Septic
Lot Frontage: 204.47 Feet
Additional Media
- Virtual Tour: http://www.myvisuallistings.com/vtnb/241221
Rooms
Room details for 8 William Linton Trail, Whitchurch Stouffville
| Type | Dimensions | Description |
|---|---|---|
| Living Ground | 3.90 x 6.40 | Hardwood Floor, Bay Window |
| Dining Ground | 3.65 x 5.20 | Hardwood Floor, Wainscoting, French Doors |
| Kitchen Ground | 5.10 x 4.89 | Ceramic Floor, Bay Window, Eat-In Kitchen |
| Family Ground | 5.03 x 7.30 | Hardwood Floor, Fireplace, W/O To Patio |
| Master Ground | 3.90 x 6.08 | Broadloom, Bay Window, W/I Closet |
| 2nd Br Ground | 3.06 x 3.65 | Broadloom, Double Closet |
| 3rd Br Ground | 3.65 x 3.86 | Broadloom, Double Closet |
| Games Bsmt | 4.50 x 13.00 | Wainscoting |
| Other Bsmt | 3.90 x 5.10 | |
| Rec Bsmt | 3.35 x 6.00 | Wainscoting |
| Workshop Bsmt | 4.70 x 5.30 | |
| Other Bsmt | 3.90 x 5.90 |
| XXXXXXXX | XXX XX, XXXX |
XXXX XXX XXXX |
$X,XXX,XXX |
| XXX XX, XXXX |
XXXXXX XXX XXXX |
$X,XXX,XXX |
| XXXXXXXX XXXX | XXX XX, XXXX | $1,900,000 XXX XXXX |
| XXXXXXXX XXXXXX | XXX XX, XXXX | $1,995,000 XXX XXXX |

Whitchurch Highlands Public School
Elementary: PublicBallantrae Public School
Elementary: PublicRick Hansen Public School
Elementary: PublicStonehaven Elementary School
Elementary: PublicNotre Dame Catholic Elementary School
Elementary: CatholicBogart Public School
Elementary: PublicÉSC Pape-François
Secondary: CatholicSacred Heart Catholic High School
Secondary: CatholicStouffville District Secondary School
Secondary: PublicHuron Heights Secondary School
Secondary: PublicNewmarket High School
Secondary: PublicSt Maximilian Kolbe High School
Secondary: Catholic- 4 bath
- 4 bed
46 Iroquois Drive, Whitchurch Stouffville, Ontario • L4A 7X4 • Ballantrae



