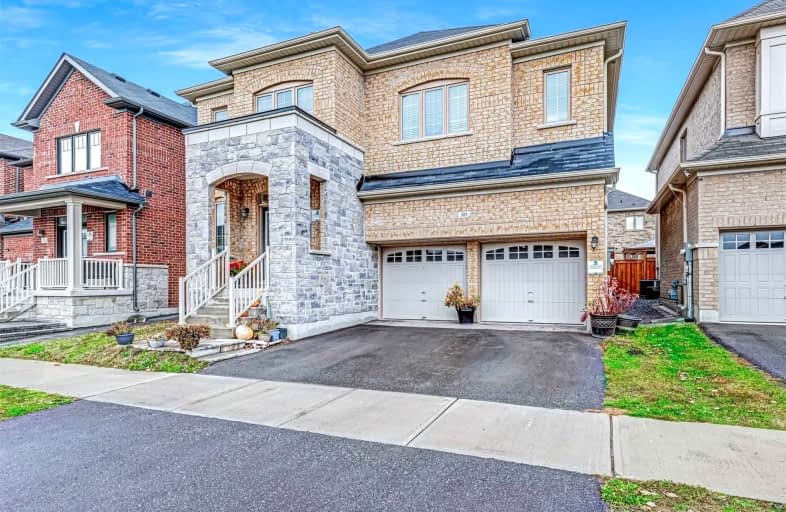Car-Dependent
- Almost all errands require a car.
Minimal Transit
- Almost all errands require a car.
Somewhat Bikeable
- Most errands require a car.

ÉÉC Pape-François
Elementary: CatholicSt Mark Catholic Elementary School
Elementary: CatholicSt Brigid Catholic Elementary School
Elementary: CatholicOscar Peterson Public School
Elementary: PublicSt Brendan Catholic School
Elementary: CatholicGlad Park Public School
Elementary: PublicÉSC Pape-François
Secondary: CatholicBill Hogarth Secondary School
Secondary: PublicStouffville District Secondary School
Secondary: PublicSt Brother André Catholic High School
Secondary: CatholicBur Oak Secondary School
Secondary: PublicPierre Elliott Trudeau High School
Secondary: Public-
Stakeout Dining Room & Lounge
5402 Main Street, Stouffville, ON L4A 1H3 0.97km -
St Louis Bar And Grill
5777 Main Street, Whitchurch-Stouffville, ON L4A 2S9 1.13km -
Stouffville Thai Bar & Restaurant
18 Ringwood Drive, Whitchurch-Stouffville, ON L4A 8C1 1.15km
-
Tim Hortons
5534 Main Street W, Stouffville, ON L4A 8B7 0.9km -
McDonald's
28 Sandiford Drive, Stouffville, ON L4A 7X5 1.09km -
Imperial Cafe
37 Sandiford Drive, Whitchurch-Stouffville, ON L4A 3Z2 1.06km
-
Shoppers Drug Mart
5710 Main St, Unit 3, Stouffville, ON L4A 8A9 1km -
Rexall Drugstore
5779 Main Street, Stouffville, ON L4A 4R2 1.19km -
Pharmasave
208-5892 Main Street, Stouffville, ON L4A 2S8 1.25km
-
Swiss Chalet Rotisserie & Grill
15 Sandale Rd, Stouffville, ON L4A 8B7 0.86km -
Harvey's
15 Sandale Rd, Stouffville, ON L4A 8B7 0.93km -
Bento Sushi
5612 Main St Sandale Road, Stouffville, ON L4A 8B7 0.92km
-
SmartCentres Stouffville
1050 Hoover Park Drive, Stouffville, ON L4A 0G9 1.96km -
East End Corners
12277 Main Street, Whitchurch-Stouffville, ON L4A 0Y1 3.47km -
Buck or Two Plus
5710 Main Street, Unit 2, Stouffville, ON L4A 8A9 0.99km
-
Metro
5612 Main Street, Stouffville, ON L4A 8B7 0.92km -
Steve & Liz's No Frills
5710 Main Street, Stouffville, ON L4A 8A9 0.99km -
Longo's
5773 Main Street, Whitchurch-Stouffville, ON L4A 2T1 1.13km
-
LCBO
5710 Main Street, Whitchurch-Stouffville, ON L4A 8A9 1.03km -
LCBO
9720 Markham Road, Markham, ON L6E 0H8 8.04km -
LCBO
219 Markham Road, Markham, ON L3P 1Y5 10.25km
-
Ultramar
10 Norman Jones Place, Stouffville, ON L4A 7X5 0.69km -
Stouffville Toyota
1288 Millard Street, Stouffville, ON L4A 0W7 0.87km -
Shell
5842 Main Street, Whitchurch-Stouffville, ON L4A 2S8 1.2km
-
Cineplex Odeon Aurora
15460 Bayview Avenue, Aurora, ON L4G 7J1 14.45km -
Cineplex Cinemas Markham and VIP
179 Enterprise Boulevard, Suite 169, Markham, ON L6G 0E7 14.54km -
Imagine Cinemas
10909 Yonge Street, Unit 33, Richmond Hill, ON L4C 3E3 16.03km
-
Whitchurch-Stouffville Public Library
2 Park Drive, Stouffville, ON L4A 4K1 2.51km -
Angus Glen Public Library
3990 Major Mackenzie Drive East, Markham, ON L6C 1P8 10.21km -
Markham Public Library - Cornell
3201 Bur Oak Avenue, Markham, ON L6B 1E3 10.56km
-
Markham Stouffville Hospital
381 Church Street, Markham, ON L3P 7P3 10.6km -
404 Veterinary Referral and Emergency Hospital
510 Harry Walker Parkway S, Newmarket, ON L3Y 0B3 14.57km -
Southlake Regional Health Centre
596 Davis Drive, Newmarket, ON L3Y 2P9 17.15km
-
Sunnyridge Park
Stouffville ON 3.83km -
Angus Glen Dog Park
Angus Meadow Dr, Unionville ON 9.87km -
Cornell Rouge Parkette
Cornell Rouge Blvd (at Riverlands St.), Markham ON 10.53km
-
CIBC
9690 Hwy 48 N (at Bur Oak Ave.), Markham ON L6E 0H8 8.1km -
BMO Bank of Montreal
9660 Markham Rd, Markham ON L6E 0H8 8.18km -
TD Bank Financial Group
9970 Kennedy Rd, Markham ON L6C 0M4 9.43km
- 3 bath
- 5 bed
- 2500 sqft
219 Second Street, Whitchurch Stouffville, Ontario • L4A 1B9 • Stouffville
- 5 bath
- 5 bed
- 3000 sqft
142 West Lawn Crescent, Whitchurch Stouffville, Ontario • L4A 0B4 • Stouffville




