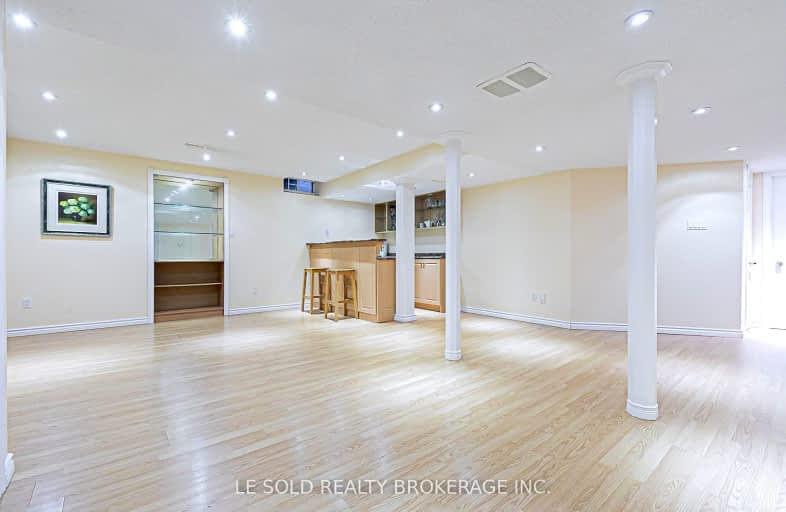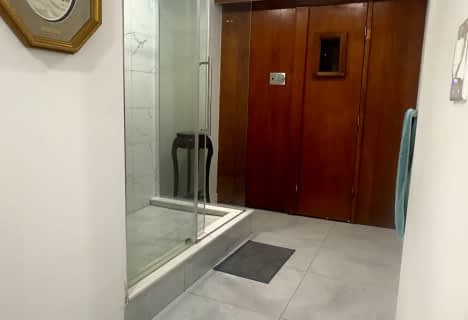Car-Dependent
- Almost all errands require a car.
No Nearby Transit
- Almost all errands require a car.
Somewhat Bikeable
- Almost all errands require a car.

Whitchurch Highlands Public School
Elementary: PublicBallantrae Public School
Elementary: PublicAurora Grove Public School
Elementary: PublicRick Hansen Public School
Elementary: PublicNotre Dame Catholic Elementary School
Elementary: CatholicHartman Public School
Elementary: PublicDr G W Williams Secondary School
Secondary: PublicSacred Heart Catholic High School
Secondary: CatholicRichmond Green Secondary School
Secondary: PublicStouffville District Secondary School
Secondary: PublicNewmarket High School
Secondary: PublicSt Maximilian Kolbe High School
Secondary: Catholic-
Vandorf Community Park
14732 Woodbine Ave, Stouffville ON L4A 2K9 2.64km -
Lake Wilcox Park
Sunset Beach Rd, Richmond Hill ON 8.02km -
Audrie Sanderson Park
Ontario 8.71km
-
BMO Bank of Montreal
668 Wellington St E (Bayview & Wellington), Aurora ON L4G 0K3 6.83km -
TD Bank Financial Group
1155 Davis Dr, Newmarket ON L3Y 8R1 9.3km -
TD Bank Financial Group
16655 Yonge St (at Mulock Dr.), Newmarket ON L3X 1V6 10.03km
- 1 bath
- 2 bed
C-3325 Vandorf Sideroad, Whitchurch Stouffville, Ontario • L4A 7X5 • Rural Whitchurch-Stouffville



