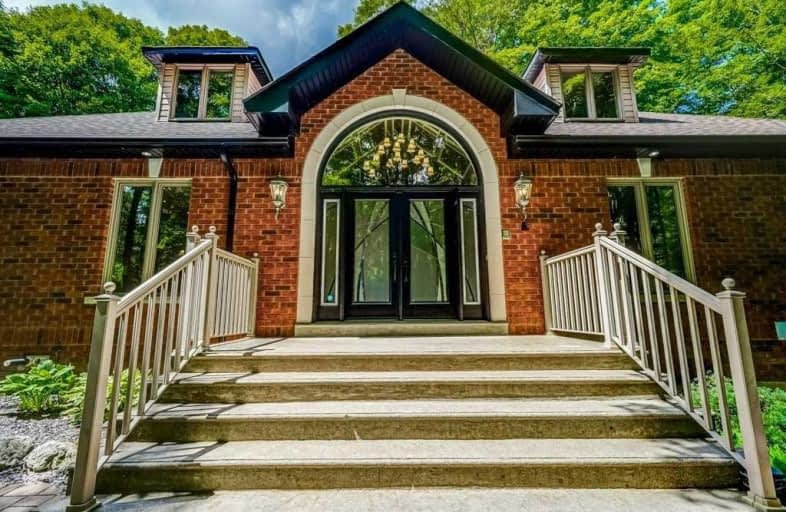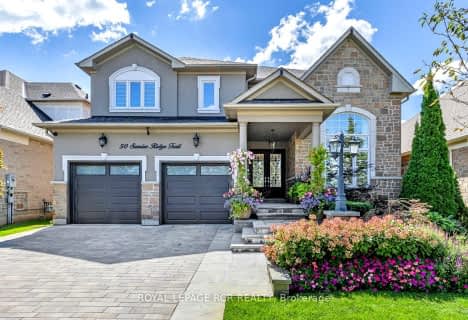Sold on Apr 14, 2021
Note: Property is not currently for sale or for rent.

-
Type: Detached
-
Style: Bungaloft
-
Size: 3000 sqft
-
Lot Size: 196.85 x 0 Feet
-
Age: No Data
-
Taxes: $9,183 per year
-
Days on Site: 16 Days
-
Added: Mar 29, 2021 (2 weeks on market)
-
Updated:
-
Last Checked: 2 months ago
-
MLS®#: N5171409
-
Listed By: Royal lepage connect realty, brokerage
Welcome To Serene Living! Home Features Open Concept Floor-Plan, Perfect For Living & Entertaining! Plenty Of Natural Light And Beautiful Nature Views.Brand New Chef's Kitchen With Large Island Overlooking Eating Area W Walkout To Deck. Quartz Countertop Brand New Ss Appliances. Hand Scraped Hardwood Floors, Wainscotting Walls & High Ceilings That Runs Throughout This Property.
Extras
Brand New Kitchen-Aid Stainless Steel Appliances (Main Floor) All Kitchen Appliances (Basement) Samsung Washer & Dryer, All Electrical Fixtures, Salt Water Pool Equipment. All Window Rods, Garage Door Openers, Surround Sound Roughin & More!
Property Details
Facts for 86 Hill Country Drive, Whitchurch Stouffville
Status
Days on Market: 16
Last Status: Sold
Sold Date: Apr 14, 2021
Closed Date: Jun 03, 2021
Expiry Date: Jul 29, 2021
Sold Price: $2,555,000
Unavailable Date: Apr 14, 2021
Input Date: Mar 29, 2021
Property
Status: Sale
Property Type: Detached
Style: Bungaloft
Size (sq ft): 3000
Area: Whitchurch Stouffville
Community: Rural Whitchurch-Stouffville
Availability Date: 30/60/90/Flex
Inside
Bedrooms: 4
Bedrooms Plus: 2
Bathrooms: 5
Kitchens: 1
Kitchens Plus: 1
Rooms: 14
Den/Family Room: Yes
Air Conditioning: Central Air
Fireplace: Yes
Laundry Level: Lower
Central Vacuum: Y
Washrooms: 5
Utilities
Electricity: Yes
Gas: Yes
Cable: Yes
Telephone: Yes
Building
Basement: Fin W/O
Heat Type: Forced Air
Heat Source: Gas
Exterior: Brick
Exterior: Concrete
Elevator: N
UFFI: No
Water Supply Type: Drilled Well
Water Supply: Well
Special Designation: Other
Parking
Driveway: Private
Garage Spaces: 3
Garage Type: Attached
Covered Parking Spaces: 5
Total Parking Spaces: 8
Fees
Tax Year: 2020
Tax Legal Description: Pcl 7-1 Sec 65M2578; Lt 7 Pl 65M2578
Taxes: $9,183
Highlights
Feature: Campground
Feature: Grnbelt/Conserv
Feature: Place Of Worship
Feature: School Bus Route
Feature: Wooded/Treed
Land
Cross Street: Kennedy Rd South Of
Municipality District: Whitchurch-Stouffville
Fronting On: North
Parcel Number: 036930012
Pool: Abv Grnd
Sewer: Septic
Lot Frontage: 196.85 Feet
Lot Irregularities: 1.3 Acres
Acres: .50-1.99
Zoning: Residential
Waterfront: None
Additional Media
- Virtual Tour: https://youriguide.com/86_hill_country_dr_whitchurch_stouffville_on
Rooms
Room details for 86 Hill Country Drive, Whitchurch Stouffville
| Type | Dimensions | Description |
|---|---|---|
| Family Main | 13.10 x 19.40 | Cathedral Ceiling, Hardwood Floor, Wainscoting |
| Kitchen Main | 19.10 x 16.80 | Eat-In Kitchen, Porcelain Floor, Wainscoting |
| Living Main | 12.10 x 14.90 | Led Lighting, Hardwood Floor, Wainscoting |
| Master Main | 21.10 x 23.10 | 5 Pc Ensuite, Hardwood Floor, Vaulted Ceiling |
| Dining Main | 9.40 x 14.90 | Crown Moulding, Hardwood Floor, Crown Moulding |
| Breakfast Main | 12.10 x 14.90 | Porcelain Floor, Led Lighting, W/O To Deck |
| 2nd Br Main | 11.80 x 14.90 | 3 Pc Ensuite, Hardwood Floor, B/I Closet |
| 3rd Br 2nd | 11.10 x 17.30 | Led Lighting, Hardwood Floor, B/I Closet |
| 4th Br 2nd | 11.10 x 17.30 | Led Lighting, Hardwood Floor, B/I Closet |
| Den Bsmt | 10.80 x 11.10 | Fireplace, Hardwood Floor, Large Window |
| 5th Br Bsmt | 11.80 x 17.30 | B/I Closet, Led Lighting, Laminate |
| Br Bsmt | 12.70 x 21.90 | 3 Pc Ensuite, Led Lighting, Laminate |
| XXXXXXXX | XXX XX, XXXX |
XXXX XXX XXXX |
$X,XXX,XXX |
| XXX XX, XXXX |
XXXXXX XXX XXXX |
$X,XXX,XXX | |
| XXXXXXXX | XXX XX, XXXX |
XXXXXXX XXX XXXX |
|
| XXX XX, XXXX |
XXXXXX XXX XXXX |
$X,XXX,XXX | |
| XXXXXXXX | XXX XX, XXXX |
XXXXXXXX XXX XXXX |
|
| XXX XX, XXXX |
XXXXXX XXX XXXX |
$X,XXX,XXX |
| XXXXXXXX XXXX | XXX XX, XXXX | $2,555,000 XXX XXXX |
| XXXXXXXX XXXXXX | XXX XX, XXXX | $2,488,888 XXX XXXX |
| XXXXXXXX XXXXXXX | XXX XX, XXXX | XXX XXXX |
| XXXXXXXX XXXXXX | XXX XX, XXXX | $2,786,888 XXX XXXX |
| XXXXXXXX XXXXXXXX | XXX XX, XXXX | XXX XXXX |
| XXXXXXXX XXXXXX | XXX XX, XXXX | $2,786,888 XXX XXXX |

Whitchurch Highlands Public School
Elementary: PublicBallantrae Public School
Elementary: PublicRick Hansen Public School
Elementary: PublicStonehaven Elementary School
Elementary: PublicNotre Dame Catholic Elementary School
Elementary: CatholicHartman Public School
Elementary: PublicÉSC Pape-François
Secondary: CatholicSacred Heart Catholic High School
Secondary: CatholicStouffville District Secondary School
Secondary: PublicHuron Heights Secondary School
Secondary: PublicNewmarket High School
Secondary: PublicSt Maximilian Kolbe High School
Secondary: Catholic- 5 bath
- 4 bed
50 Sunrise Ridge Trail, Whitchurch Stouffville, Ontario • L4A 0C9 • Rural Whitchurch-Stouffville
- 5 bath
- 4 bed
- 3500 sqft
40 Royal Shamrock Court, Whitchurch Stouffville, Ontario • L4A 0C9 • Rural Whitchurch-Stouffville




