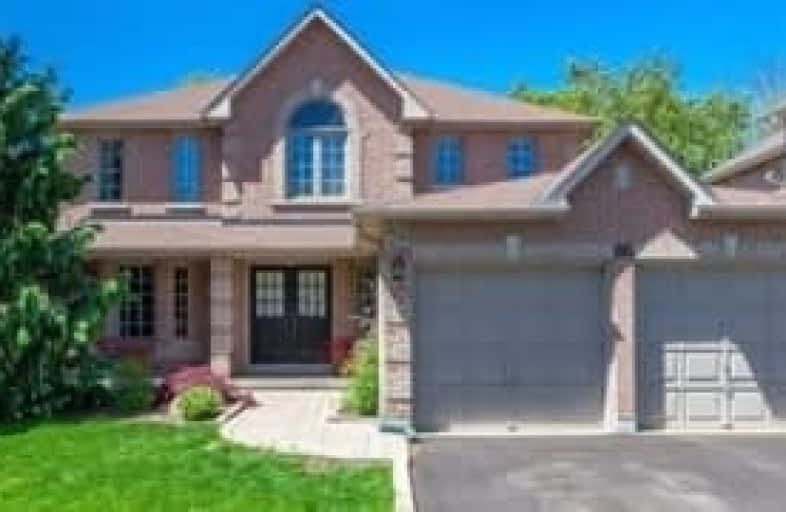Removed on Nov 23, 2017
Note: Property is not currently for sale or for rent.

-
Type: Detached
-
Style: 2-Storey
-
Size: 2000 sqft
-
Lease Term: 1 Year
-
Possession: Immed/Tba
-
All Inclusive: N
-
Lot Size: 49.21 x 147.64 Feet
-
Age: No Data
-
Days on Site: 22 Days
-
Added: Sep 07, 2019 (3 weeks on market)
-
Updated:
-
Last Checked: 2 months ago
-
MLS®#: N3973570
-
Listed By: Homelife new world realty inc., brokerage
Bright & Spacious/Well-Maintained And Gracious Home In The Heart Of Stouffville's Most Desirable Neighborhood!!!. With Hardwood Flooring Thru-All Main-Floor. Walk-Out From The Kitchen To The Deck Overlooking The Backyard Oasis Full Of Lush Gardens & Greenery. Classy Home On Premium Lot W/Resort-Style Backyard! Very Convenience Location!
Extras
Fridge,Stove,B/I D/W, F/L Washer & Dryer, Cac, Cvac+Attachments,2 Gdo+2 Rmts, Gas Bbq Hook Up, Water Softener, Reverse Osmosis In Kitchen, Tankless Hot Water Sys (Rental).All Existing Window Covering & Light Fixtures. Loaded With Features!
Property Details
Facts for 86 Sandale Road, Whitchurch Stouffville
Status
Days on Market: 22
Last Status: Suspended
Sold Date: Jun 13, 2025
Closed Date: Nov 30, -0001
Expiry Date: Dec 31, 2017
Unavailable Date: Nov 23, 2017
Input Date: Nov 02, 2017
Prior LSC: Listing with no contract changes
Property
Status: Lease
Property Type: Detached
Style: 2-Storey
Size (sq ft): 2000
Area: Whitchurch Stouffville
Community: Stouffville
Availability Date: Immed/Tba
Inside
Bedrooms: 4
Bathrooms: 3
Kitchens: 1
Rooms: 8
Den/Family Room: Yes
Air Conditioning: Central Air
Fireplace: Yes
Laundry: Ensuite
Laundry Level: Main
Central Vacuum: Y
Washrooms: 3
Utilities
Utilities Included: N
Building
Basement: Part Fin
Heat Type: Forced Air
Heat Source: Gas
Exterior: Brick
Private Entrance: Y
Water Supply: Municipal
Special Designation: Unknown
Parking
Driveway: Private
Parking Included: Yes
Garage Spaces: 2
Garage Type: Attached
Covered Parking Spaces: 4
Total Parking Spaces: 6
Fees
Cable Included: No
Central A/C Included: Yes
Common Elements Included: No
Heating Included: No
Hydro Included: No
Water Included: No
Highlights
Feature: Fenced Yard
Land
Cross Street: Main Street And Hwy
Municipality District: Whitchurch-Stouffville
Fronting On: West
Pool: None
Sewer: Sewers
Lot Depth: 147.64 Feet
Lot Frontage: 49.21 Feet
Payment Frequency: Monthly
Rooms
Room details for 86 Sandale Road, Whitchurch Stouffville
| Type | Dimensions | Description |
|---|---|---|
| Living Ground | 3.53 x 5.00 | Hardwood Floor, Crown Moulding, Bay Window |
| Dining Ground | 3.33 x 4.04 | Hardwood Floor, Crown Moulding |
| Family Ground | 3.46 x 5.47 | Hardwood Floor, Gas Fireplace |
| Kitchen Ground | 3.21 x 3.84 | Ceramic Floor, Stainless Steel Sink, B/I Dishwasher |
| Master 2nd | 3.39 x 5.24 | Broadloom, 4 Pc Ensuite, W/I Closet |
| 2nd Br 2nd | 3.02 x 4.90 | Broadloom, Closet |
| 3rd Br 2nd | 3.02 x 4.66 | Broadloom, Closet |
| 4th Br 2nd | 3.17 x 3.96 | Broadloom, Closet |
| Laundry Ground | 3.08 x 3.28 | Broadloom |
| Breakfast Ground | 1.80 x 3.10 | Ceramic Floor, Access To Garage, Linen Closet |
| XXXXXXXX | XXX XX, XXXX |
XXXXXXX XXX XXXX |
|
| XXX XX, XXXX |
XXXXXX XXX XXXX |
$X,XXX | |
| XXXXXXXX | XXX XX, XXXX |
XXXXXXX XXX XXXX |
|
| XXX XX, XXXX |
XXXXXX XXX XXXX |
$X,XXX | |
| XXXXXXXX | XXX XX, XXXX |
XXXX XXX XXXX |
$X,XXX,XXX |
| XXX XX, XXXX |
XXXXXX XXX XXXX |
$X,XXX,XXX |
| XXXXXXXX XXXXXXX | XXX XX, XXXX | XXX XXXX |
| XXXXXXXX XXXXXX | XXX XX, XXXX | $2,300 XXX XXXX |
| XXXXXXXX XXXXXXX | XXX XX, XXXX | XXX XXXX |
| XXXXXXXX XXXXXX | XXX XX, XXXX | $2,450 XXX XXXX |
| XXXXXXXX XXXX | XXX XX, XXXX | $1,080,000 XXX XXXX |
| XXXXXXXX XXXXXX | XXX XX, XXXX | $1,139,000 XXX XXXX |

ÉÉC Pape-François
Elementary: CatholicSt Mark Catholic Elementary School
Elementary: CatholicOscar Peterson Public School
Elementary: PublicWendat Village Public School
Elementary: PublicSt Brendan Catholic School
Elementary: CatholicGlad Park Public School
Elementary: PublicÉSC Pape-François
Secondary: CatholicBill Hogarth Secondary School
Secondary: PublicStouffville District Secondary School
Secondary: PublicSt Brother André Catholic High School
Secondary: CatholicBur Oak Secondary School
Secondary: PublicPierre Elliott Trudeau High School
Secondary: Public

