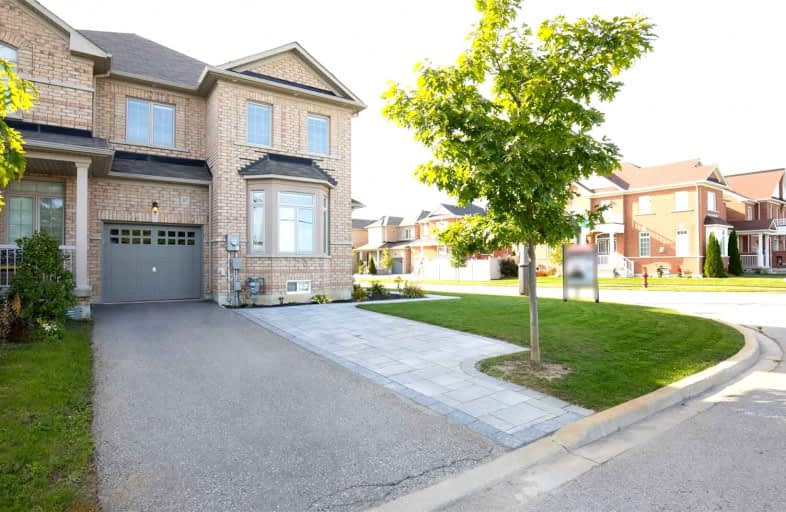Sold on Oct 05, 2021
Note: Property is not currently for sale or for rent.

-
Type: Att/Row/Twnhouse
-
Style: 2-Storey
-
Size: 2000 sqft
-
Lot Size: 35.1 x 90.94 Feet
-
Age: 6-15 years
-
Taxes: $4,505 per year
-
Days on Site: 3 Days
-
Added: Oct 02, 2021 (3 days on market)
-
Updated:
-
Last Checked: 1 month ago
-
MLS®#: N5390599
-
Listed By: Homelife silvercity realty inc., brokerage
Stunning 4 Bedroom "2160 Sqft" Freehold Townhouse Corner Unit "Just Like A Semi",9'Ceiling On Main Floor. Pot Lights Thru Out Main Floor & Outdoor. Brand New Landscaping, Modern And Open Concept Layout, Quality Hardwood Floors On Main And Laminate On Upper Floor, Modern Kitchen With High End Stainless Steel Appliances, Separate Family Rm W/Fireplace. Mins Away From Stouffville Go Station, Public Transport, Stores & More.
Extras
Include: Existing Appliances - Fridge, Stove, Dishwasher, Washer/Dryer, Window Coverings, Gdo, Cac.
Property Details
Facts for 87 Durhamview Crescent, Whitchurch Stouffville
Status
Days on Market: 3
Last Status: Sold
Sold Date: Oct 05, 2021
Closed Date: Dec 06, 2021
Expiry Date: Jan 03, 2022
Sold Price: $1,181,000
Unavailable Date: Oct 05, 2021
Input Date: Oct 02, 2021
Prior LSC: Listing with no contract changes
Property
Status: Sale
Property Type: Att/Row/Twnhouse
Style: 2-Storey
Size (sq ft): 2000
Age: 6-15
Area: Whitchurch Stouffville
Community: Stouffville
Availability Date: Tbd
Inside
Bedrooms: 4
Bathrooms: 3
Kitchens: 1
Rooms: 9
Den/Family Room: Yes
Air Conditioning: Central Air
Fireplace: Yes
Laundry Level: Lower
Central Vacuum: N
Washrooms: 3
Utilities
Electricity: Yes
Gas: Yes
Cable: Yes
Telephone: Yes
Building
Basement: Full
Heat Type: Forced Air
Heat Source: Gas
Exterior: Brick
Elevator: N
UFFI: No
Water Supply: Municipal
Physically Handicapped-Equipped: N
Special Designation: Unknown
Retirement: N
Parking
Driveway: Private
Garage Spaces: 1
Garage Type: Attached
Covered Parking Spaces: 3
Total Parking Spaces: 4
Fees
Tax Year: 2021
Tax Legal Description: Plan 65M4311 Pt Blk 385 Rp65R33631 Parts 14 And 15
Taxes: $4,505
Highlights
Feature: Golf
Feature: Library
Feature: Park
Feature: Public Transit
Feature: Rec Centre
Feature: School
Land
Cross Street: Hoover Park/Tenth Li
Municipality District: Whitchurch-Stouffville
Fronting On: South
Parcel Number: 037321489
Pool: None
Sewer: Sewers
Lot Depth: 90.94 Feet
Lot Frontage: 35.1 Feet
Acres: < .50
Zoning: Residential
Additional Media
- Virtual Tour: http://tour.virtualtourclicks.ca/cp/4d56035e/
Rooms
Room details for 87 Durhamview Crescent, Whitchurch Stouffville
| Type | Dimensions | Description |
|---|---|---|
| Living Main | 3.66 x 5.18 | Hardwood Floor, Combined W/Dining, Pot Lights |
| Dining Main | 3.66 x 5.18 | Hardwood Floor, Combined W/Living, Open Concept |
| Kitchen Main | 3.05 x 3.35 | Ceramic Floor, Combined W/Kitchen, Stainless Steel Appl |
| Breakfast Main | 3.05 x 3.35 | Ceramic Floor, W/O To Yard |
| Family Main | 3.08 x 4.88 | Hardwood Floor, Fireplace, Pot Lights |
| Br Upper | 3.66 x 5.18 | Laminate, 5 Pc Ensuite, W/I Closet |
| 2nd Br Upper | 3.35 x 3.54 | Laminate, Large Window, Closet |
| 3rd Br Upper | 3.35 x 3.96 | Laminate, Large Window, Closet |
| 4th Br Upper | 3.05 x 4.21 | Laminate, Large Window, Closet |
| XXXXXXXX | XXX XX, XXXX |
XXXX XXX XXXX |
$X,XXX,XXX |
| XXX XX, XXXX |
XXXXXX XXX XXXX |
$XXX,XXX |
| XXXXXXXX XXXX | XXX XX, XXXX | $1,181,000 XXX XXXX |
| XXXXXXXX XXXXXX | XXX XX, XXXX | $999,900 XXX XXXX |

Barbara Reid Elementary Public School
Elementary: PublicÉÉC Pape-François
Elementary: CatholicSummitview Public School
Elementary: PublicSt Brigid Catholic Elementary School
Elementary: CatholicWendat Village Public School
Elementary: PublicHarry Bowes Public School
Elementary: PublicÉSC Pape-François
Secondary: CatholicBill Hogarth Secondary School
Secondary: PublicStouffville District Secondary School
Secondary: PublicSt Brother André Catholic High School
Secondary: CatholicMarkham District High School
Secondary: PublicBur Oak Secondary School
Secondary: Public- 3 bath
- 4 bed
- 2000 sqft
85 Markview Road, Whitchurch Stouffville, Ontario • L4A 4W3 • Stouffville



