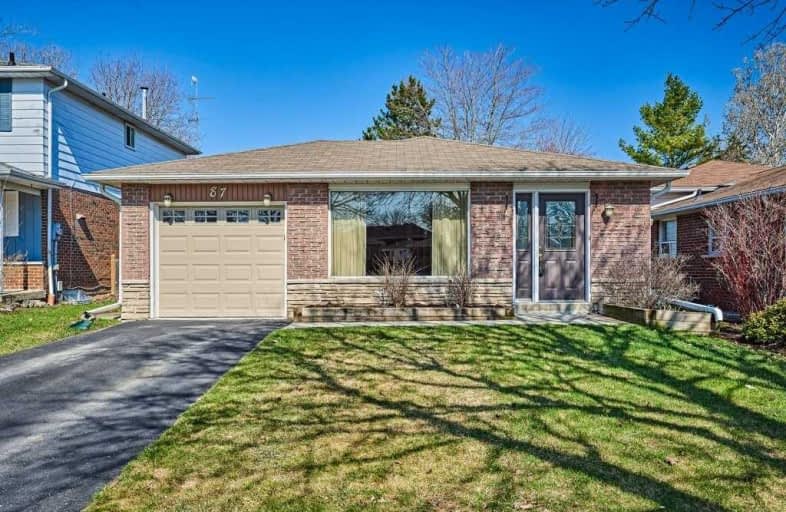Sold on May 31, 2019
Note: Property is not currently for sale or for rent.

-
Type: Detached
-
Style: Backsplit 4
-
Lot Size: 40 x 100 Feet
-
Age: No Data
-
Taxes: $3,688 per year
-
Days on Site: 16 Days
-
Added: Sep 07, 2019 (2 weeks on market)
-
Updated:
-
Last Checked: 2 months ago
-
MLS®#: N4450567
-
Listed By: Re/max realtron tps realty, brokerage
Welcome Home To This Beautiful 3 Bed, 2 Full Bath Detached Home In A Great Neighbourhood Of Stouffville Minutes From All This Quaint Town Has To Offer. This Impeccably Maintained Home Fts An Open Concept Living & Dining Room With Hardwood Flooring, An Updated Kitchen With Ceramic Flooring And Good Sized Breakfast Area. Head Upstairs To 3 Good-Sized Bedrooms With Hardwood Flooring, With The Master Including A Large Double Closet. Downstairs Features A Family
Extras
Room With A Wet Bar & Gas Fireplace. Step Outside To A Beautiful Fully Fenced Mature Yard W/ An Awning For Those Sunny Summer Days. Minimal Stairs, Making It Perfect For Downsizing Walking Distance To Schools, Parks, Shopping & Amenities!
Property Details
Facts for 87 Millard Street, Whitchurch Stouffville
Status
Days on Market: 16
Last Status: Sold
Sold Date: May 31, 2019
Closed Date: Aug 06, 2019
Expiry Date: Jul 31, 2019
Sold Price: $735,000
Unavailable Date: May 31, 2019
Input Date: May 15, 2019
Property
Status: Sale
Property Type: Detached
Style: Backsplit 4
Area: Whitchurch Stouffville
Community: Stouffville
Availability Date: Tba
Inside
Bedrooms: 3
Bathrooms: 2
Kitchens: 1
Rooms: 7
Den/Family Room: Yes
Air Conditioning: Central Air
Fireplace: Yes
Washrooms: 2
Building
Basement: Crawl Space
Basement 2: Full
Heat Type: Forced Air
Heat Source: Gas
Exterior: Alum Siding
Exterior: Brick
Water Supply: Municipal
Special Designation: Unknown
Parking
Driveway: Private
Garage Spaces: 1
Garage Type: Attached
Covered Parking Spaces: 2
Total Parking Spaces: 3
Fees
Tax Year: 2018
Tax Legal Description: Pcl 59-1 Sec M1511; Lt59 Pl M1511
Taxes: $3,688
Land
Cross Street: Main St/Millard St
Municipality District: Whitchurch-Stouffville
Fronting On: East
Pool: None
Sewer: Sewers
Lot Depth: 100 Feet
Lot Frontage: 40 Feet
Additional Media
- Virtual Tour: https://unbranded.youriguide.com/87_millard_st_whitchurch_stouffville_on
Rooms
Room details for 87 Millard Street, Whitchurch Stouffville
| Type | Dimensions | Description |
|---|---|---|
| Living Main | 3.44 x 6.00 | Hardwood Floor, Picture Window, Combined W/Dining |
| Dining Main | 3.44 x 6.00 | Hardwood Floor, Combined W/Living |
| Kitchen Main | 3.12 x 3.11 | Ceramic Floor, Updated, Side Door |
| Breakfast Main | 3.12 x 2.44 | Ceramic Floor, Family Size Kitchen, Window |
| Master Upper | 3.98 x 4.17 | Hardwood Floor, Double Closet, Window |
| 2nd Br Upper | 3.25 x 5.04 | Hardwood Floor, Closet, Window |
| 3rd Br Upper | 2.54 x 3.24 | Hardwood Floor, Closet, Window |
| Family Lower | 7.05 x 7.10 | Open Concept, Wet Bar, Gas Fireplace |
| XXXXXXXX | XXX XX, XXXX |
XXXX XXX XXXX |
$XXX,XXX |
| XXX XX, XXXX |
XXXXXX XXX XXXX |
$XXX,XXX | |
| XXXXXXXX | XXX XX, XXXX |
XXXXXXX XXX XXXX |
|
| XXX XX, XXXX |
XXXXXX XXX XXXX |
$XXX,XXX | |
| XXXXXXXX | XXX XX, XXXX |
XXXXXXX XXX XXXX |
|
| XXX XX, XXXX |
XXXXXX XXX XXXX |
$XXX,XXX |
| XXXXXXXX XXXX | XXX XX, XXXX | $735,000 XXX XXXX |
| XXXXXXXX XXXXXX | XXX XX, XXXX | $739,000 XXX XXXX |
| XXXXXXXX XXXXXXX | XXX XX, XXXX | XXX XXXX |
| XXXXXXXX XXXXXX | XXX XX, XXXX | $749,000 XXX XXXX |
| XXXXXXXX XXXXXXX | XXX XX, XXXX | XXX XXXX |
| XXXXXXXX XXXXXX | XXX XX, XXXX | $748,800 XXX XXXX |

Barbara Reid Elementary Public School
Elementary: PublicÉÉC Pape-François
Elementary: CatholicSummitview Public School
Elementary: PublicSt Brigid Catholic Elementary School
Elementary: CatholicWendat Village Public School
Elementary: PublicHarry Bowes Public School
Elementary: PublicÉSC Pape-François
Secondary: CatholicBill Hogarth Secondary School
Secondary: PublicStouffville District Secondary School
Secondary: PublicSt Brother André Catholic High School
Secondary: CatholicMarkham District High School
Secondary: PublicBur Oak Secondary School
Secondary: Public- 2 bath
- 3 bed
- 2000 sqft
6349 Main Street, Whitchurch Stouffville, Ontario • L4A 1G5 • Stouffville
- 3 bath
- 3 bed
- 1500 sqft
44 Hare Farm Gate, Whitchurch Stouffville, Ontario • L4A 0Y6 • Stouffville




