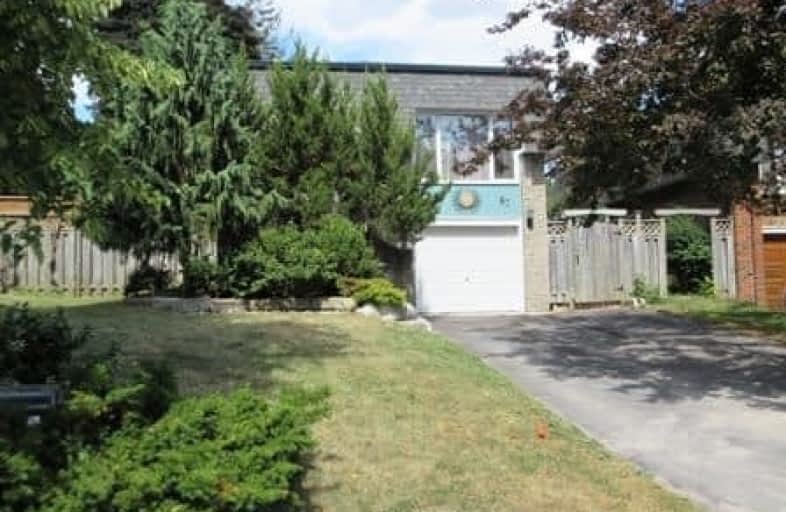Sold on Aug 31, 2018
Note: Property is not currently for sale or for rent.

-
Type: Detached
-
Style: Backsplit 4
-
Lot Size: 33.28 x 99.86 Feet
-
Age: No Data
-
Taxes: $3,558 per year
-
Days on Site: 47 Days
-
Added: Sep 07, 2019 (1 month on market)
-
Updated:
-
Last Checked: 1 month ago
-
MLS®#: N4191922
-
Listed By: Ipro realty ltd., brokerage
Charming Family Home On Sought After Quiet,Tree Lined,Child Friendly Court.Featuring: Open Concept Floor Plan, Carpet Free, Large Windows Throughout Providing An Abundance Of Natural Light,Large Master Bdrm Hosting His & Hers Closets, Family Rm With Large Patio Doors Providing A Walk Out To An Absolutely Gorgeous Private Fully Fenced Yard With Mature Trees,Armour Stones, Irrigation System,Flagstone Pathway & A Huge Cobblestone Patio.Perfect For Entertaining!!
Extras
Close Proximity To Go Transit, Excellent Schools, Shopping, Amenities, Churches And Hwy's 404/407.Shingles 2014, Windows Mostly Updated, Basement Has Entrance From Garage As Well As A Massive Crawl Space For Additional Storage.
Property Details
Facts for 87 Vanzant Court, Whitchurch Stouffville
Status
Days on Market: 47
Last Status: Sold
Sold Date: Aug 31, 2018
Closed Date: Nov 30, 2018
Expiry Date: Nov 30, 2018
Sold Price: $700,000
Unavailable Date: Aug 31, 2018
Input Date: Jul 15, 2018
Property
Status: Sale
Property Type: Detached
Style: Backsplit 4
Area: Whitchurch Stouffville
Community: Stouffville
Availability Date: 60-90Days/Tba
Inside
Bedrooms: 3
Bathrooms: 2
Kitchens: 1
Rooms: 7
Den/Family Room: Yes
Air Conditioning: Central Air
Fireplace: No
Central Vacuum: Y
Washrooms: 2
Building
Basement: Part Fin
Basement 2: Sep Entrance
Heat Type: Forced Air
Heat Source: Gas
Exterior: Alum Siding
Exterior: Brick
Water Supply: Municipal
Special Designation: Unknown
Other Structures: Garden Shed
Parking
Driveway: Private
Garage Spaces: 1
Garage Type: Attached
Covered Parking Spaces: 4
Total Parking Spaces: 5
Fees
Tax Year: 2018
Tax Legal Description: Plan M1511 Lot 91
Taxes: $3,558
Highlights
Feature: Cul De Sac
Feature: Fenced Yard
Feature: Park
Feature: Place Of Worship
Feature: School
Feature: Wooded/Treed
Land
Cross Street: Main St & Stouffer S
Municipality District: Whitchurch-Stouffville
Fronting On: East
Pool: None
Sewer: Sewers
Lot Depth: 99.86 Feet
Lot Frontage: 33.28 Feet
Lot Irregularities: 108.66 N & 44.18 Widt
Rooms
Room details for 87 Vanzant Court, Whitchurch Stouffville
| Type | Dimensions | Description |
|---|---|---|
| Foyer Main | 1.89 x 2.84 | Ceramic Floor |
| Living Upper | 3.71 x 5.24 | Hardwood Floor, Open Concept, O/Looks Frontyard |
| Dining Upper | 2.41 x 3.21 | Hardwood Floor, Open Concept, O/Looks Living |
| Kitchen Upper | 2.79 x 2.85 | Vinyl Floor, B/I Dishwasher, Family Size Kitchen |
| Breakfast Upper | 2.28 x 2.40 | Vinyl Floor, Large Window, O/Looks Family |
| Master 2nd | 3.47 x 4.08 | Cork Floor, His/Hers Closets, Large Window |
| 2nd Br 2nd | 2.57 x 3.49 | Cork Floor, Closet, O/Looks Backyard |
| 3rd Br Lower | 3.11 x 3.34 | Laminate, Closet, O/Looks Backyard |
| Family Lower | 3.38 x 5.06 | Laminate, Ceiling Fan, W/O To Patio |
| Utility Bsmt | 3.49 x 5.57 | Access To Garage |
| XXXXXXXX | XXX XX, XXXX |
XXXX XXX XXXX |
$XXX,XXX |
| XXX XX, XXXX |
XXXXXX XXX XXXX |
$XXX,XXX |
| XXXXXXXX XXXX | XXX XX, XXXX | $700,000 XXX XXXX |
| XXXXXXXX XXXXXX | XXX XX, XXXX | $708,888 XXX XXXX |

Barbara Reid Elementary Public School
Elementary: PublicÉÉC Pape-François
Elementary: CatholicSummitview Public School
Elementary: PublicSt Brigid Catholic Elementary School
Elementary: CatholicWendat Village Public School
Elementary: PublicHarry Bowes Public School
Elementary: PublicÉSC Pape-François
Secondary: CatholicBill Hogarth Secondary School
Secondary: PublicStouffville District Secondary School
Secondary: PublicSt Brother André Catholic High School
Secondary: CatholicMarkham District High School
Secondary: PublicBur Oak Secondary School
Secondary: Public

