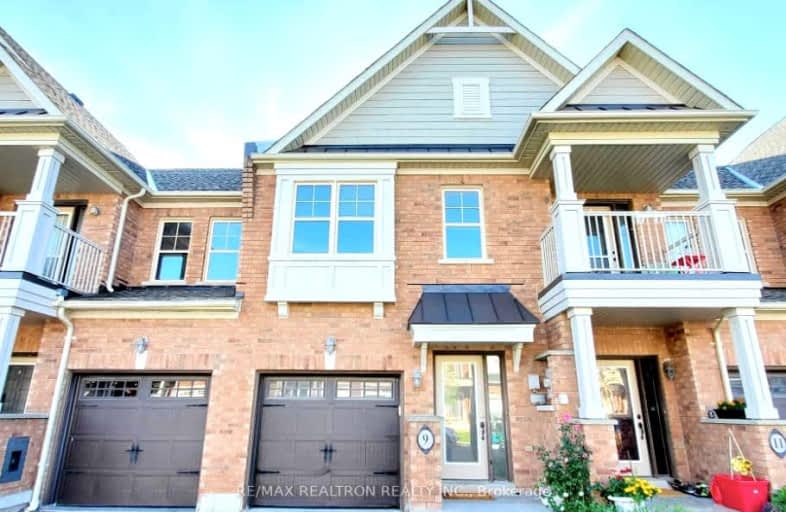Car-Dependent
- Most errands require a car.
45
/100
Some Transit
- Most errands require a car.
31
/100
Bikeable
- Some errands can be accomplished on bike.
55
/100

ÉÉC Pape-François
Elementary: Catholic
1.43 km
St Mark Catholic Elementary School
Elementary: Catholic
0.99 km
St Brigid Catholic Elementary School
Elementary: Catholic
2.42 km
Oscar Peterson Public School
Elementary: Public
1.43 km
St Brendan Catholic School
Elementary: Catholic
1.68 km
Glad Park Public School
Elementary: Public
1.06 km
ÉSC Pape-François
Secondary: Catholic
1.43 km
Bill Hogarth Secondary School
Secondary: Public
9.35 km
Stouffville District Secondary School
Secondary: Public
1.38 km
St Brother André Catholic High School
Secondary: Catholic
8.76 km
Bur Oak Secondary School
Secondary: Public
8.28 km
Pierre Elliott Trudeau High School
Secondary: Public
9.68 km
-
Madori Park
Millard St, Stouffville ON 0.34km -
Berczy Park
111 Glenbrook Dr, Markham ON L6C 2X2 9.35km -
Toogood Pond
Carlton Rd (near Main St.), Unionville ON L3R 4J8 11.73km
-
TD Bank Financial Group
9870 Hwy 48 (Major Mackenzie Dr), Markham ON L6E 0H7 7.26km -
CIBC
9690 Hwy 48 N (at Bur Oak Ave.), Markham ON L6E 0H8 7.77km -
TD Bank Financial Group
8545 McCowan Rd (Bur Oak), Markham ON L3P 1W9 11.5km


