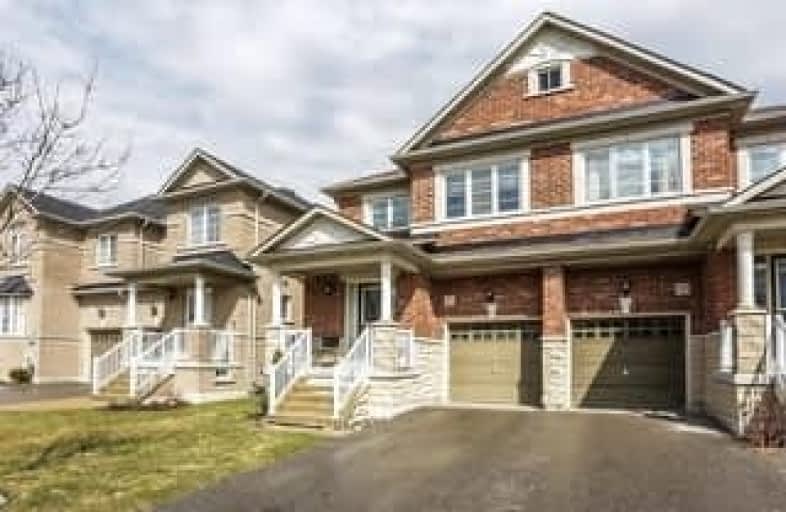Sold on Jun 12, 2018
Note: Property is not currently for sale or for rent.

-
Type: Semi-Detached
-
Style: 2-Storey
-
Lot Size: 24.61 x 89.6 Feet
-
Age: 6-15 years
-
Taxes: $3,370 per year
-
Days on Site: 14 Days
-
Added: Sep 07, 2019 (2 weeks on market)
-
Updated:
-
Last Checked: 2 months ago
-
MLS®#: N4143256
-
Listed By: Re/max realtron realty inc., brokerage
Beautiful, Semi-Detached Home In The Heart Of Family Oriented Stouffville! Many Upgrades Throughout The Home Including Finished Basement! Grand Foyer, Direct Garage Access, Totally Upgraded Bathrooms (With Motion Flushing Toilets), W/O Kitchen To Fenced, Landscaped Bkyrd. 3 Generous Sized Bedrooms. Master Has A Large W/I Closet W/ Organizers & Deep Jacuzzi Tub & Glass Shower. Finished "Man Cave" Bsmt W/ Surround Sound, Beautiful Fireplace!
Extras
Fantastic Location Close To Parks, Schools, Groceries. Many Inclusions! Included: Fridge, Stove, D/W, Range, All Elfs, All Window Coverings, Air Hockey Table, Electric Fireplace In Bsmt, Washer/Dryer, Dvd Holder In Family.Rm. Hwt (R).
Property Details
Facts for 9 Delbert Circle, Whitchurch Stouffville
Status
Days on Market: 14
Last Status: Sold
Sold Date: Jun 12, 2018
Closed Date: Jul 27, 2018
Expiry Date: Dec 31, 2018
Sold Price: $654,000
Unavailable Date: Jun 12, 2018
Input Date: May 29, 2018
Property
Status: Sale
Property Type: Semi-Detached
Style: 2-Storey
Age: 6-15
Area: Whitchurch Stouffville
Community: Stouffville
Availability Date: Imm/ Tba
Inside
Bedrooms: 3
Bathrooms: 3
Kitchens: 1
Rooms: 7
Den/Family Room: Yes
Air Conditioning: Central Air
Fireplace: No
Washrooms: 3
Building
Basement: Finished
Heat Type: Forced Air
Heat Source: Gas
Exterior: Brick
Water Supply: Municipal
Special Designation: Unknown
Parking
Driveway: Private
Garage Spaces: 1
Garage Type: Built-In
Covered Parking Spaces: 2
Total Parking Spaces: 3
Fees
Tax Year: 2017
Tax Legal Description: Plan 65M4052 Pt Lot 49 Rp 65R31210 Part 22
Taxes: $3,370
Highlights
Feature: Fenced Yard
Feature: Park
Feature: Public Transit
Feature: School Bus Route
Land
Cross Street: 9th Line/ Reeves Way
Municipality District: Whitchurch-Stouffville
Fronting On: North
Pool: None
Sewer: Sewers
Lot Depth: 89.6 Feet
Lot Frontage: 24.61 Feet
Additional Media
- Virtual Tour: https://vtours.redhomemedia.ca/735911?idx=1
Rooms
Room details for 9 Delbert Circle, Whitchurch Stouffville
| Type | Dimensions | Description |
|---|---|---|
| Living Main | 3.05 x 6.40 | Combined W/Dining, Bay Window, Gas Fireplace |
| Dining Main | 3.05 x 6.40 | Combined W/Living, Bay Window, Gas Fireplace |
| Kitchen Main | 2.74 x 2.87 | Ceramic Floor, Backsplash, W/O To Garden |
| Breakfast Main | 2.74 x 2.81 | Stainless Steel Appl, W/O To Patio, Ceramic Floor |
| Master 2nd | 3.94 x 4.10 | 4 Pc Ensuite, Closet Organizers, O/Looks Backyard |
| 2nd Br 2nd | 2.75 x 3.54 | Closet, O/Looks Frontyard, Window |
| 3rd Br 2nd | 2.75 x 3.05 | Closet, Broadloom, Window |
| Rec Lower | 6.70 x 6.40 | Electric Fireplace |
| XXXXXXXX | XXX XX, XXXX |
XXXX XXX XXXX |
$XXX,XXX |
| XXX XX, XXXX |
XXXXXX XXX XXXX |
$XXX,XXX | |
| XXXXXXXX | XXX XX, XXXX |
XXXXXX XXX XXXX |
$X,XXX |
| XXX XX, XXXX |
XXXXXX XXX XXXX |
$X,XXX | |
| XXXXXXXX | XXX XX, XXXX |
XXXXXXX XXX XXXX |
|
| XXX XX, XXXX |
XXXXXX XXX XXXX |
$XXX,XXX | |
| XXXXXXXX | XXX XX, XXXX |
XXXXXXX XXX XXXX |
|
| XXX XX, XXXX |
XXXXXX XXX XXXX |
$XXX,XXX | |
| XXXXXXXX | XXX XX, XXXX |
XXXXXXX XXX XXXX |
|
| XXX XX, XXXX |
XXXXXX XXX XXXX |
$XXX,XXX |
| XXXXXXXX XXXX | XXX XX, XXXX | $654,000 XXX XXXX |
| XXXXXXXX XXXXXX | XXX XX, XXXX | $674,999 XXX XXXX |
| XXXXXXXX XXXXXX | XXX XX, XXXX | $1,800 XXX XXXX |
| XXXXXXXX XXXXXX | XXX XX, XXXX | $1,800 XXX XXXX |
| XXXXXXXX XXXXXXX | XXX XX, XXXX | XXX XXXX |
| XXXXXXXX XXXXXX | XXX XX, XXXX | $749,888 XXX XXXX |
| XXXXXXXX XXXXXXX | XXX XX, XXXX | XXX XXXX |
| XXXXXXXX XXXXXX | XXX XX, XXXX | $809,999 XXX XXXX |
| XXXXXXXX XXXXXXX | XXX XX, XXXX | XXX XXXX |
| XXXXXXXX XXXXXX | XXX XX, XXXX | $699,888 XXX XXXX |

ÉÉC Pape-François
Elementary: CatholicSt Mark Catholic Elementary School
Elementary: CatholicOscar Peterson Public School
Elementary: PublicWendat Village Public School
Elementary: PublicSt Brendan Catholic School
Elementary: CatholicGlad Park Public School
Elementary: PublicÉSC Pape-François
Secondary: CatholicBill Hogarth Secondary School
Secondary: PublicStouffville District Secondary School
Secondary: PublicSt Brother André Catholic High School
Secondary: CatholicMarkham District High School
Secondary: PublicBur Oak Secondary School
Secondary: Public

