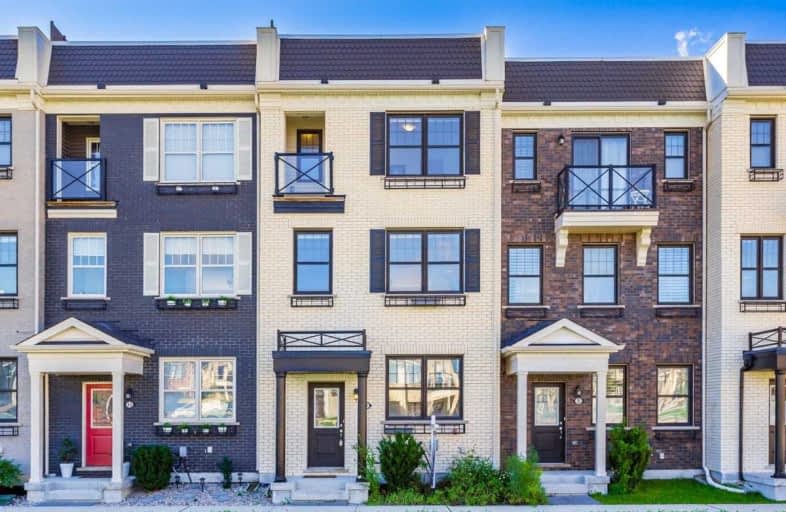Sold on Sep 16, 2020
Note: Property is not currently for sale or for rent.

-
Type: Att/Row/Twnhouse
-
Style: 3-Storey
-
Size: 1500 sqft
-
Lot Size: 18.06 x 71.78 Feet
-
Age: 0-5 years
-
Taxes: $3,980 per year
-
Days on Site: 5 Days
-
Added: Sep 11, 2020 (5 days on market)
-
Updated:
-
Last Checked: 2 months ago
-
MLS®#: N4907656
-
Listed By: Re/max excel realty ltd., brokerage
Outstanding Spacious 3 Year New Townhome In Stouffville. Situated On A Child Friendly Court. 9' Ft Ceiling. Double Car Garage, Park Up To 4 Cars. Chef Inspire Kitchen, Modern Open Concept Design. All 4 Bedrooms Fit Queen Size Bed. Master Bedroom W/O To Balcony. Lower Level With In-Law Potential. 4 Washrooms, Include 2 Ensuites. Unobstructed Park View. Kitchen W/O To Spacious Deck. Brand New Countertop. Upgraded Pot Lights. Rooftop Terrace.
Extras
Ss Stove, Ss Fridge, Ss Diswasher, Washer And Dryer.Range Hood, All Window Coverings, All Lights Fixture. Garage Door Opener And Remote, Tankless Hwt (Rental), $60/Month Laneway Snow Removal Fee.
Property Details
Facts for 9 Ludwig Court, Whitchurch Stouffville
Status
Days on Market: 5
Last Status: Sold
Sold Date: Sep 16, 2020
Closed Date: Feb 18, 2021
Expiry Date: Dec 01, 2020
Sold Price: $820,000
Unavailable Date: Sep 16, 2020
Input Date: Sep 11, 2020
Prior LSC: Listing with no contract changes
Property
Status: Sale
Property Type: Att/Row/Twnhouse
Style: 3-Storey
Size (sq ft): 1500
Age: 0-5
Area: Whitchurch Stouffville
Community: Stouffville
Availability Date: Feb 18, 2021
Inside
Bedrooms: 4
Bathrooms: 4
Kitchens: 1
Rooms: 8
Den/Family Room: Yes
Air Conditioning: Central Air
Fireplace: No
Central Vacuum: Y
Washrooms: 4
Building
Basement: Crawl Space
Heat Type: Forced Air
Heat Source: Gas
Exterior: Brick
UFFI: No
Water Supply: Municipal
Special Designation: Unknown
Parking
Driveway: Private
Garage Spaces: 2
Garage Type: Attached
Covered Parking Spaces: 2
Total Parking Spaces: 4
Fees
Tax Year: 2019
Tax Legal Description: Plan 65M4419 Pt Blk 1 Rp 65R35572 Parts 194 To 197
Taxes: $3,980
Additional Mo Fees: 60
Highlights
Feature: Golf
Feature: Park
Feature: Place Of Worship
Feature: Public Transit
Feature: School
Land
Cross Street: Main Street & Baker
Municipality District: Whitchurch-Stouffville
Fronting On: West
Parcel of Tied Land: Y
Pool: None
Sewer: Sewers
Lot Depth: 71.78 Feet
Lot Frontage: 18.06 Feet
Acres: < .50
Rooms
Room details for 9 Ludwig Court, Whitchurch Stouffville
| Type | Dimensions | Description |
|---|---|---|
| 4th Br Ground | 3.60 x 3.40 | 4 Pc Ensuite, Closet, Window |
| Great Rm 2nd | 5.18 x 7.20 | Combined W/Dining, Laminate, Large Window |
| Kitchen 2nd | 4.20 x 2.40 | Centre Island, Breakfast Area, Granite Counter |
| Breakfast 2nd | 2.90 x 2.70 | W/O To Terrace, Ceramic Floor |
| Master 3rd | 3.30 x 3.70 | W/I Closet, Laminate, W/O To Balcony |
| 2nd Br 3rd | 3.04 x 2.68 | Closet, Laminate, Window |
| 3rd Br 3rd | 3.74 x 2.68 | Closet, Laminate, Window |
| Rec Upper | - | W/O To Terrace, O/Looks Park |
| XXXXXXXX | XXX XX, XXXX |
XXXX XXX XXXX |
$XXX,XXX |
| XXX XX, XXXX |
XXXXXX XXX XXXX |
$XXX,XXX |
| XXXXXXXX XXXX | XXX XX, XXXX | $820,000 XXX XXXX |
| XXXXXXXX XXXXXX | XXX XX, XXXX | $799,999 XXX XXXX |

ÉÉC Pape-François
Elementary: CatholicSt Mark Catholic Elementary School
Elementary: CatholicOscar Peterson Public School
Elementary: PublicWendat Village Public School
Elementary: PublicSt Brendan Catholic School
Elementary: CatholicGlad Park Public School
Elementary: PublicÉSC Pape-François
Secondary: CatholicBill Hogarth Secondary School
Secondary: PublicStouffville District Secondary School
Secondary: PublicSt Brother André Catholic High School
Secondary: CatholicBur Oak Secondary School
Secondary: PublicPierre Elliott Trudeau High School
Secondary: Public

