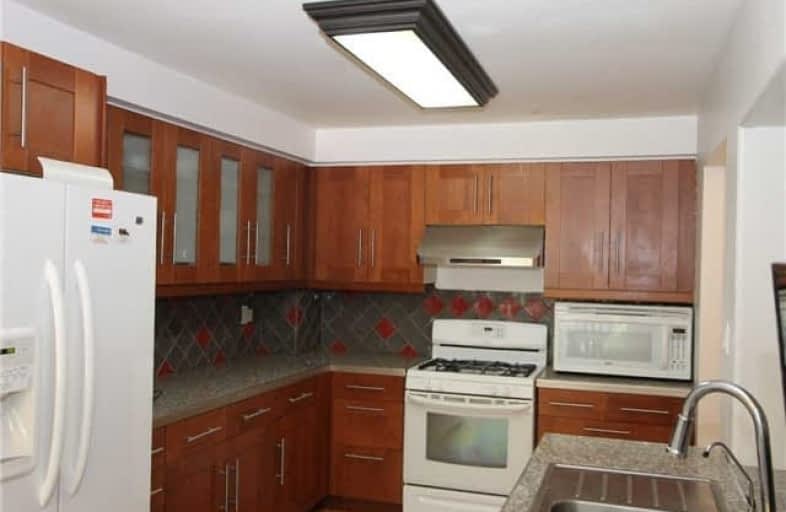Sold on Aug 27, 2018
Note: Property is not currently for sale or for rent.

-
Type: Att/Row/Twnhouse
-
Style: 2-Storey
-
Size: 1100 sqft
-
Lot Size: 20.81 x 107 Feet
-
Age: 16-30 years
-
Taxes: $3,138 per year
-
Days on Site: 56 Days
-
Added: Sep 07, 2019 (1 month on market)
-
Updated:
-
Last Checked: 2 months ago
-
MLS®#: N4178354
-
Listed By: Master`s choice realty inc., brokerage
Charming & Immaculate Open Concept Freehold Townhouse In The Heart Of Stouffville. Very Convenient, Close To Schools, Parks, Shops And Go Station. Custom B/I Wall Unit In Dining & W/O To Fully Fenced Private Yard W/Spacious Multiple Decks. Relax In The Professionally Finished Basement Which Also Has A Cold Cellar.
Extras
Fridge,Stove, Dishwash & Microwavee, Washer & Dryer (2014), Cac (2016) All Existing Window Coverings, Elf's, Gdo W/Remotes. Newly Painted. Hwt(R)
Property Details
Facts for 9 Opal Court, Whitchurch Stouffville
Status
Days on Market: 56
Last Status: Sold
Sold Date: Aug 27, 2018
Closed Date: Oct 09, 2018
Expiry Date: Dec 31, 2018
Sold Price: $620,000
Unavailable Date: Aug 27, 2018
Input Date: Jul 02, 2018
Property
Status: Sale
Property Type: Att/Row/Twnhouse
Style: 2-Storey
Size (sq ft): 1100
Age: 16-30
Area: Whitchurch Stouffville
Community: Stouffville
Availability Date: Tba
Inside
Bedrooms: 3
Bathrooms: 2
Kitchens: 1
Rooms: 8
Den/Family Room: No
Air Conditioning: Central Air
Fireplace: Yes
Laundry Level: Lower
Central Vacuum: Y
Washrooms: 2
Building
Basement: Finished
Basement 2: Full
Heat Type: Forced Air
Heat Source: Gas
Exterior: Brick
UFFI: No
Water Supply: Municipal
Special Designation: Unknown
Parking
Driveway: Private
Garage Spaces: 1
Garage Type: Built-In
Covered Parking Spaces: 2
Total Parking Spaces: 2
Fees
Tax Year: 2018
Tax Legal Description: Lot 12, Plan 65M2691
Taxes: $3,138
Highlights
Feature: Cul De Sac
Feature: Fenced Yard
Land
Cross Street: Millard/Opal
Municipality District: Whitchurch-Stouffville
Fronting On: East
Pool: None
Sewer: Sewers
Lot Depth: 107 Feet
Lot Frontage: 20.81 Feet
Zoning: Residential
Rooms
Room details for 9 Opal Court, Whitchurch Stouffville
| Type | Dimensions | Description |
|---|---|---|
| Living Ground | 5.76 x 3.33 | Laminate, Fireplace, Open Concept |
| Dining Ground | 4.06 x 2.81 | Laminate, Open Concept, W/O To Deck |
| Kitchen Ground | 3.66 x 2.81 | Laminate, Breakfast Bar, Granite Counter |
| Master 2nd | 4.58 x 3.66 | Laminate, Semi Ensuite, W/I Closet |
| 2nd Br 2nd | 4.21 x 2.99 | Laminate, W/I Closet |
| 3rd Br 2nd | 4.58 x 2.99 | Laminate, Closet |
| Rec Bsmt | - | Broadloom |
| Laundry Bsmt | - |
| XXXXXXXX | XXX XX, XXXX |
XXXX XXX XXXX |
$XXX,XXX |
| XXX XX, XXXX |
XXXXXX XXX XXXX |
$XXX,XXX |
| XXXXXXXX XXXX | XXX XX, XXXX | $620,000 XXX XXXX |
| XXXXXXXX XXXXXX | XXX XX, XXXX | $650,000 XXX XXXX |

ÉÉC Pape-François
Elementary: CatholicSummitview Public School
Elementary: PublicSt Brigid Catholic Elementary School
Elementary: CatholicWendat Village Public School
Elementary: PublicHarry Bowes Public School
Elementary: PublicGlad Park Public School
Elementary: PublicÉSC Pape-François
Secondary: CatholicBill Hogarth Secondary School
Secondary: PublicStouffville District Secondary School
Secondary: PublicSt Brother André Catholic High School
Secondary: CatholicMarkham District High School
Secondary: PublicBur Oak Secondary School
Secondary: Public

