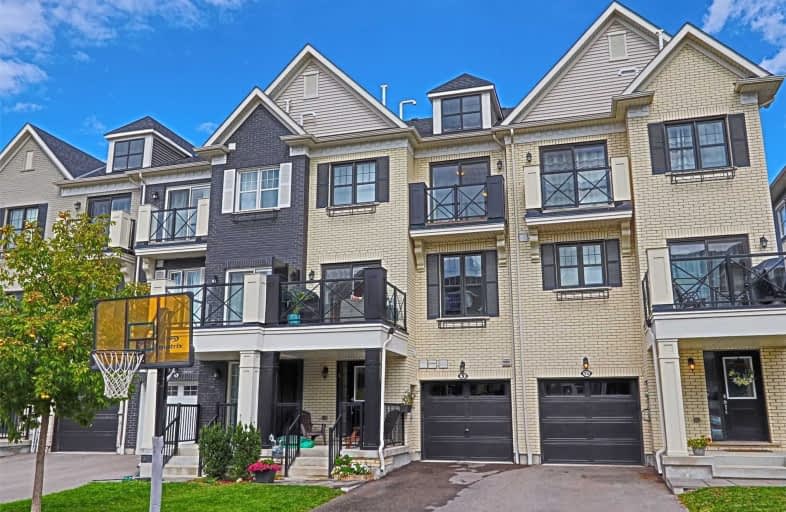Sold on Sep 15, 2020
Note: Property is not currently for sale or for rent.

-
Type: Att/Row/Twnhouse
-
Style: 3-Storey
-
Lot Size: 16.69 x 49.21 Feet
-
Age: No Data
-
Taxes: $3,700 per year
-
Days on Site: 7 Days
-
Added: Sep 08, 2020 (1 week on market)
-
Updated:
-
Last Checked: 2 months ago
-
MLS®#: N4901118
-
Listed By: Superstars realty ltd., brokerage
Look No Further -- The Perfect Starter Home! Freehold Townhome Below 700K With No Potl Fees Built By Minto! Featuring 2 Bed 2.5 Baths, Extra Long Driveway Can Park Up To 3 Cars! 9 Foot Smooth Ceiling On Main Level, Full Size Stainless Steel Appliances, Walking Distance To Metro, New Longos. Proximity To 5 Main Canadian Banks On Stouffville Rd, No Frills, Shoppers, Walmart, Lcbo And A Lot More!
Extras
S/S Fridge, S/Sstove, S/Sdishwasher, Washer, Dryer, All Elf's, All Window Coverings And Cac. Exclude: Tv & Wall Mount In Master And Living Room And 2nd Bedroom Blinds As Is.
Property Details
Facts for 9 Wimshaw Lane, Whitchurch Stouffville
Status
Days on Market: 7
Last Status: Sold
Sold Date: Sep 15, 2020
Closed Date: Dec 01, 2020
Expiry Date: Dec 08, 2020
Sold Price: $667,500
Unavailable Date: Sep 15, 2020
Input Date: Sep 08, 2020
Prior LSC: Listing with no contract changes
Property
Status: Sale
Property Type: Att/Row/Twnhouse
Style: 3-Storey
Area: Whitchurch Stouffville
Community: Stouffville
Inside
Bedrooms: 2
Bathrooms: 3
Kitchens: 1
Rooms: 6
Den/Family Room: Yes
Air Conditioning: Central Air
Fireplace: No
Laundry Level: Lower
Washrooms: 3
Building
Basement: Crawl Space
Heat Type: Forced Air
Heat Source: Gas
Exterior: Brick
Water Supply: Municipal
Special Designation: Unknown
Parking
Driveway: Private
Garage Spaces: 1
Garage Type: Attached
Covered Parking Spaces: 2
Total Parking Spaces: 3
Fees
Tax Year: 2020
Tax Legal Description: Pt Block 8, Plan 65M4419, Pts 8, 9 & 10, Pl 65R356
Taxes: $3,700
Land
Cross Street: Baker Hill & Main St
Municipality District: Whitchurch-Stouffville
Fronting On: North
Pool: None
Sewer: Sewers
Lot Depth: 49.21 Feet
Lot Frontage: 16.69 Feet
Rooms
Room details for 9 Wimshaw Lane, Whitchurch Stouffville
| Type | Dimensions | Description |
|---|---|---|
| Foyer Ground | - | 2 Pc Bath, Access To Garage, Ceramic Floor |
| Kitchen 2nd | - | Stainless Steel Appl, Combined W/Living, Broadloom |
| Living 2nd | - | Open Concept, Combined W/Kitchen, Broadloom |
| Master 3rd | - | 3 Pc Ensuite, Balcony, Broadloom |
| 2nd Br 3rd | - | Open Concept, Large Closet, Broadloom |
| XXXXXXXX | XXX XX, XXXX |
XXXX XXX XXXX |
$XXX,XXX |
| XXX XX, XXXX |
XXXXXX XXX XXXX |
$XXX,XXX |
| XXXXXXXX XXXX | XXX XX, XXXX | $667,500 XXX XXXX |
| XXXXXXXX XXXXXX | XXX XX, XXXX | $639,900 XXX XXXX |

ÉÉC Pape-François
Elementary: CatholicSt Mark Catholic Elementary School
Elementary: CatholicOscar Peterson Public School
Elementary: PublicWendat Village Public School
Elementary: PublicSt Brendan Catholic School
Elementary: CatholicGlad Park Public School
Elementary: PublicÉSC Pape-François
Secondary: CatholicBill Hogarth Secondary School
Secondary: PublicStouffville District Secondary School
Secondary: PublicSt Brother André Catholic High School
Secondary: CatholicBur Oak Secondary School
Secondary: PublicPierre Elliott Trudeau High School
Secondary: Public

