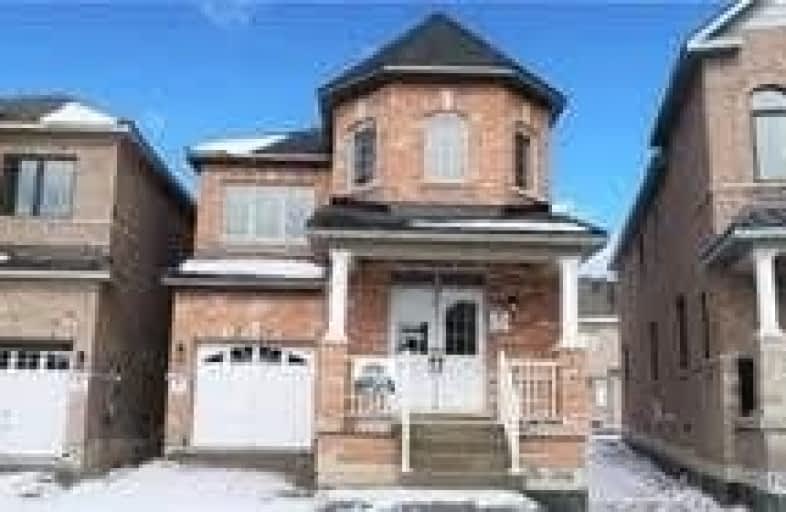Sold on Jan 13, 2019
Note: Property is not currently for sale or for rent.

-
Type: Detached
-
Style: 2-Storey
-
Size: 2000 sqft
-
Lot Size: 8.31 x 31.96 Metres
-
Age: New
-
Days on Site: 6 Days
-
Added: Sep 07, 2019 (6 days on market)
-
Updated:
-
Last Checked: 2 months ago
-
MLS®#: N4330559
-
Listed By: Homelife gold pacific realty inc., brokerage
Brand New 4 Br Detached House By Fieldgate Homes* 2014 Sq Ft Per Builder's Plan* No Sidewalk, Long Driveway* Double Doors Main Entrance* 9 Ft Ceiling Mf* Double Door Entrance To Master Br* Go Station Nearby. Driving Direction: Go North On Hwy 48, Turn Right Onto Millard St, Go East To The Roundabout, Go North Onto Baker Hill Blvd, Take The 2nd Right Onto Borinski Lane, Turn First Left Onto Jake Smith Way.
Extras
All Existing: Elf, Furnace, New Appliances (Fridge, Stove, Dishwasher, Washer, Dryer) Hwt Rental. $$ Upgrades: Kitchen (Sink, Countertop, Faucet), Hardwood Floor Main Floor, Broadloom 2nd Floor.
Property Details
Facts for 92 Jake Smith Way, Whitchurch Stouffville
Status
Days on Market: 6
Last Status: Sold
Sold Date: Jan 13, 2019
Closed Date: Mar 13, 2019
Expiry Date: May 13, 2019
Sold Price: $805,800
Unavailable Date: Jan 13, 2019
Input Date: Jan 07, 2019
Property
Status: Sale
Property Type: Detached
Style: 2-Storey
Size (sq ft): 2000
Age: New
Area: Whitchurch Stouffville
Community: Stouffville
Availability Date: Immed/Tba
Inside
Bedrooms: 4
Bathrooms: 3
Kitchens: 1
Rooms: 8
Den/Family Room: Yes
Air Conditioning: None
Fireplace: Yes
Washrooms: 3
Building
Basement: Unfinished
Heat Type: Forced Air
Heat Source: Gas
Exterior: Brick
Water Supply: Municipal
Special Designation: Unknown
Other Structures: Indoor Arena
Parking
Driveway: Private
Garage Spaces: 1
Garage Type: Built-In
Covered Parking Spaces: 1
Total Parking Spaces: 2
Fees
Tax Year: 2018
Tax Legal Description: Lot 214 Plan 65M-4582
Highlights
Feature: Golf
Feature: Park
Feature: Public Transit
Feature: School
Land
Cross Street: Main/Hwy 48
Municipality District: Whitchurch-Stouffville
Fronting On: North
Pool: None
Sewer: Sewers
Lot Depth: 31.96 Metres
Lot Frontage: 8.31 Metres
Lot Irregularities: Irreg East 31.53M,Rea
Rooms
Room details for 92 Jake Smith Way, Whitchurch Stouffville
| Type | Dimensions | Description |
|---|---|---|
| Living Ground | 3.34 x 6.05 | Hardwood Floor, Combined W/Dining |
| Dining Ground | - | Hardwood Floor, Combined W/Living |
| Family Ground | 4.49 x 3.64 | Hardwood Floor, Fireplace, Bay Window |
| Kitchen Ground | 2.45 x 3.14 | Ceramic Floor, Breakfast Area |
| Breakfast Ground | 2.97 x 3.05 | Ceramic Floor, Family Size Kitchen, W/O To Yard |
| Master 2nd | 4.11 x 4.57 | Broadloom, 4 Pc Ensuite, Separate Shower |
| 2nd Br 2nd | 2.60 x 3.81 | Broadloom, Closet, Window |
| 3rd Br 2nd | 3.46 x 4.03 | Broadloom, Closet, Window |
| 4th Br 2nd | 2.67 x 3.46 | Broadloom, Closet, Window |
| XXXXXXXX | XXX XX, XXXX |
XXXX XXX XXXX |
$XXX,XXX |
| XXX XX, XXXX |
XXXXXX XXX XXXX |
$XXX,XXX | |
| XXXXXXXX | XXX XX, XXXX |
XXXXXXX XXX XXXX |
|
| XXX XX, XXXX |
XXXXXX XXX XXXX |
$XXX,XXX | |
| XXXXXXXX | XXX XX, XXXX |
XXXXXXXX XXX XXXX |
|
| XXX XX, XXXX |
XXXXXX XXX XXXX |
$XXX,XXX | |
| XXXXXXXX | XXX XX, XXXX |
XXXXXXX XXX XXXX |
|
| XXX XX, XXXX |
XXXXXX XXX XXXX |
$XXX,XXX |
| XXXXXXXX XXXX | XXX XX, XXXX | $805,800 XXX XXXX |
| XXXXXXXX XXXXXX | XXX XX, XXXX | $815,000 XXX XXXX |
| XXXXXXXX XXXXXXX | XXX XX, XXXX | XXX XXXX |
| XXXXXXXX XXXXXX | XXX XX, XXXX | $835,000 XXX XXXX |
| XXXXXXXX XXXXXXXX | XXX XX, XXXX | XXX XXXX |
| XXXXXXXX XXXXXX | XXX XX, XXXX | $875,000 XXX XXXX |
| XXXXXXXX XXXXXXX | XXX XX, XXXX | XXX XXXX |
| XXXXXXXX XXXXXX | XXX XX, XXXX | $900,000 XXX XXXX |

ÉÉC Pape-François
Elementary: CatholicSummitview Public School
Elementary: PublicSt Brigid Catholic Elementary School
Elementary: CatholicWendat Village Public School
Elementary: PublicHarry Bowes Public School
Elementary: PublicSt Brendan Catholic School
Elementary: CatholicÉSC Pape-François
Secondary: CatholicBill Hogarth Secondary School
Secondary: PublicStouffville District Secondary School
Secondary: PublicSt Brother André Catholic High School
Secondary: CatholicMarkham District High School
Secondary: PublicBur Oak Secondary School
Secondary: Public- 4 bath
- 4 bed
339 North Street North, Whitchurch Stouffville, Ontario • L4A 4Z3 • Stouffville
- 4 bath
- 4 bed
- 1500 sqft
41 Cabin Trail Crescent, Whitchurch Stouffville, Ontario • L4A 0S5 • Stouffville




