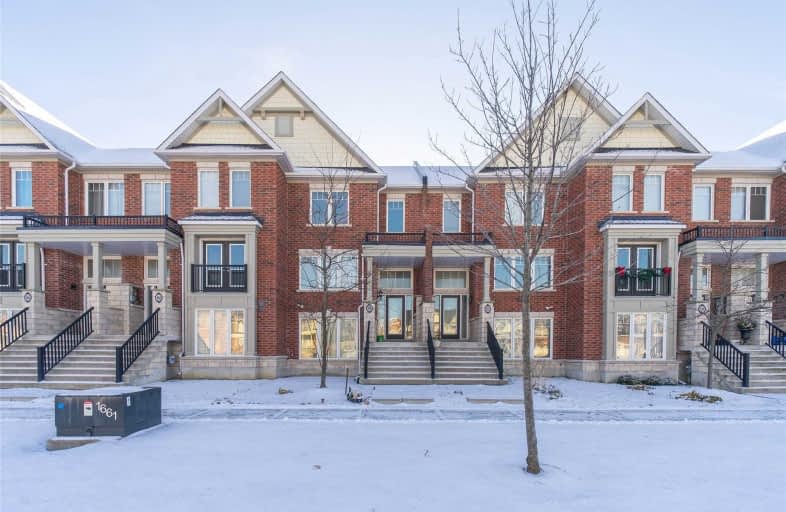Sold on Jan 23, 2019
Note: Property is not currently for sale or for rent.

-
Type: Att/Row/Twnhouse
-
Style: 3-Storey
-
Lot Size: 17.78 x 0 Feet
-
Age: 6-15 years
-
Taxes: $3,531 per year
-
Days on Site: 48 Days
-
Added: Dec 06, 2018 (1 month on market)
-
Updated:
-
Last Checked: 2 months ago
-
MLS®#: N4317799
-
Listed By: Homelife landmark realty inc., brokerage
Welcome To This Upscale And Comfort Townhome W/2 Car Garage + 2 Car Driveway! Very Elegant Open Concept Living And Dining Room, Large Kitchen With Dinning Area And Walk Out To A Huge Deck! Ground Level Family Room Has Potential To Be A 4th Bedroom. Upgraded Dark Stained Staircase And Hardwood Floor, Attic Insulation(2018).
Extras
Existing Fridge, Stove, Dishwasher, Washer & Dryer, A/C, Cen.Vac, Humidifier, Water Filtration+Softener System,Garage Opener+Remote, Window Coverings, Lights Fixtures.
Property Details
Facts for 970 Millard Street, Whitchurch Stouffville
Status
Days on Market: 48
Last Status: Sold
Sold Date: Jan 23, 2019
Closed Date: Apr 15, 2019
Expiry Date: Mar 06, 2019
Sold Price: $665,000
Unavailable Date: Jan 23, 2019
Input Date: Dec 06, 2018
Property
Status: Sale
Property Type: Att/Row/Twnhouse
Style: 3-Storey
Age: 6-15
Area: Whitchurch Stouffville
Community: Stouffville
Availability Date: Tba
Inside
Bedrooms: 3
Bedrooms Plus: 1
Bathrooms: 3
Kitchens: 1
Rooms: 7
Den/Family Room: Yes
Air Conditioning: Central Air
Fireplace: No
Washrooms: 3
Building
Basement: Crawl Space
Basement 2: None
Heat Type: Forced Air
Heat Source: Gas
Exterior: Brick
Water Supply: Municipal
Special Designation: Unknown
Parking
Driveway: Private
Garage Spaces: 2
Garage Type: Built-In
Covered Parking Spaces: 2
Fees
Tax Year: 2018
Tax Legal Description: Pt Blk 3 Pl 65M4043, Pts 70, 146 & 147, 65R30863
Taxes: $3,531
Highlights
Feature: Golf
Feature: Park
Feature: School
Land
Cross Street: Main St./Hwy 48
Municipality District: Whitchurch-Stouffville
Fronting On: South
Pool: None
Sewer: Sewers
Lot Frontage: 17.78 Feet
Additional Media
- Virtual Tour: http://torontohousetour.com/l/970-Millard
Rooms
Room details for 970 Millard Street, Whitchurch Stouffville
| Type | Dimensions | Description |
|---|---|---|
| Family Ground | 3.45 x 3.81 | Large Window, Broadloom |
| Living 2nd | 3.38 x 7.47 | Combined W/Dining, Hardwood Floor, Open Concept |
| Dining 2nd | 3.38 x 7.47 | Combined W/Living, Hardwood Floor, Open Concept |
| Kitchen 2nd | 3.83 x 5.56 | Breakfast Area, Tile Floor, W/O To Deck |
| Master 3rd | 3.83 x 4.04 | 3 Pc Ensuite, Broadloom, W/I Closet |
| 2nd Br 3rd | 2.94 x 3.27 | Broadloom |
| 3rd Br 3rd | 2.44 x 3.68 | Broadloom |
| XXXXXXXX | XXX XX, XXXX |
XXXX XXX XXXX |
$XXX,XXX |
| XXX XX, XXXX |
XXXXXX XXX XXXX |
$XXX,XXX | |
| XXXXXXXX | XXX XX, XXXX |
XXXXXXX XXX XXXX |
|
| XXX XX, XXXX |
XXXXXX XXX XXXX |
$XXX,XXX |
| XXXXXXXX XXXX | XXX XX, XXXX | $665,000 XXX XXXX |
| XXXXXXXX XXXXXX | XXX XX, XXXX | $699,900 XXX XXXX |
| XXXXXXXX XXXXXXX | XXX XX, XXXX | XXX XXXX |
| XXXXXXXX XXXXXX | XXX XX, XXXX | $729,999 XXX XXXX |

ÉÉC Pape-François
Elementary: CatholicSt Mark Catholic Elementary School
Elementary: CatholicSt Brigid Catholic Elementary School
Elementary: CatholicOscar Peterson Public School
Elementary: PublicSt Brendan Catholic School
Elementary: CatholicGlad Park Public School
Elementary: PublicÉSC Pape-François
Secondary: CatholicBill Hogarth Secondary School
Secondary: PublicStouffville District Secondary School
Secondary: PublicSt Brother André Catholic High School
Secondary: CatholicBur Oak Secondary School
Secondary: PublicPierre Elliott Trudeau High School
Secondary: Public

