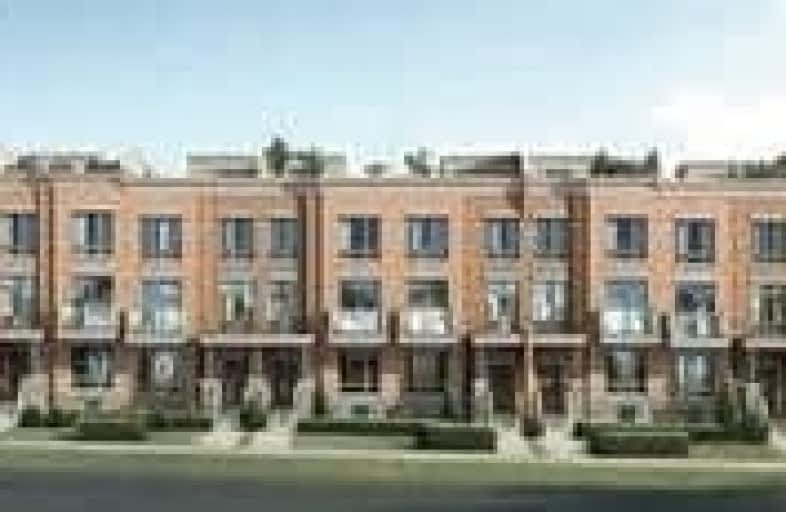
ÉÉC Pape-François
Elementary: Catholic
1.09 km
St Mark Catholic Elementary School
Elementary: Catholic
1.77 km
Oscar Peterson Public School
Elementary: Public
1.08 km
Wendat Village Public School
Elementary: Public
0.92 km
St Brendan Catholic School
Elementary: Catholic
0.58 km
Glad Park Public School
Elementary: Public
1.87 km
ÉSC Pape-François
Secondary: Catholic
1.09 km
Bill Hogarth Secondary School
Secondary: Public
7.46 km
Stouffville District Secondary School
Secondary: Public
0.82 km
St Brother André Catholic High School
Secondary: Catholic
7.25 km
Markham District High School
Secondary: Public
8.66 km
Bur Oak Secondary School
Secondary: Public
7.12 km



