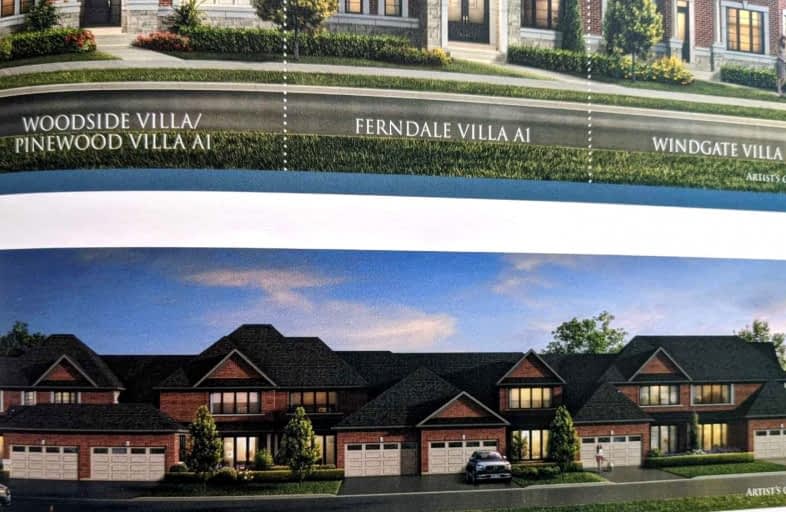Sold on May 11, 2022
Note: Property is not currently for sale or for rent.

-
Type: Att/Row/Twnhouse
-
Style: 2-Storey
-
Size: 2000 sqft
-
Lot Size: 0 x 0 Feet
-
Age: New
-
Days on Site: 158 Days
-
Added: Dec 03, 2021 (5 months on market)
-
Updated:
-
Last Checked: 2 months ago
-
MLS®#: N5448094
-
Listed By: Homelife/miracle realty ltd, brokerage
Brand New Under Pre-Construction Bungalow Courtyard Villas Pinewood Model 2+ Loft In The Community Of Ballantrae, Whitchurch-Stouffville, Include $30,000 Upgrade For Sale Under Assignment Sale. Few Step To Brand New Plaza And Tim Horton, Quiet Location Ballantrae Golf And Country Club Community, No Common Element Fees For Three Years, H.R.V Unit, Gas Fireplace, R31 Spray Form To Garage Ceiling, R50 Insulation For Attic, Rough-In Cv Tons Of Modern Stuff,
Extras
There Is A Common Expense Fee Of 266/Month Paid By The Builder For Three Years.
Property Details
Facts for Pinewood (T2), Whitchurch Stouffville
Status
Days on Market: 158
Last Status: Sold
Sold Date: May 11, 2022
Closed Date: May 31, 2022
Expiry Date: Jul 01, 2022
Sold Price: $1,468,000
Unavailable Date: May 11, 2022
Input Date: Dec 03, 2021
Property
Status: Sale
Property Type: Att/Row/Twnhouse
Style: 2-Storey
Size (sq ft): 2000
Age: New
Area: Whitchurch Stouffville
Community: Ballantrae
Availability Date: Tbd
Inside
Bedrooms: 2
Bathrooms: 2
Kitchens: 1
Rooms: 7
Den/Family Room: No
Air Conditioning: Central Air
Fireplace: Yes
Laundry Level: Main
Washrooms: 2
Building
Basement: Full
Heat Type: Forced Air
Heat Source: Gas
Exterior: Brick
Water Supply: Municipal
Special Designation: Unknown
Parking
Driveway: Private
Garage Spaces: 1
Garage Type: Built-In
Covered Parking Spaces: 1
Total Parking Spaces: 2
Fees
Tax Year: 2021
Tax Legal Description: N/A
Additional Mo Fees: 266
Highlights
Feature: Park
Feature: Place Of Worship
Feature: School
Feature: School Bus Route
Land
Cross Street: Hwy #48 And Aurora R
Municipality District: Whitchurch-Stouffville
Fronting On: South
Parcel of Tied Land: Y
Pool: None
Sewer: Septic
Zoning: Resident
Rooms
Room details for Pinewood (T2), Whitchurch Stouffville
| Type | Dimensions | Description |
|---|---|---|
| Dining Ground | 4.87 x 3.65 | Coffered Ceiling, O/Looks Backyard, Open Concept |
| Kitchen Ground | 5.82 x 2.62 | Ceramic Floor, Breakfast Bar, Open Concept |
| Great Rm Ground | 4.60 x 5.09 | Side Door, Gas Fireplace, Open Concept |
| Prim Bdrm Ground | 4.75 x 4.26 | Ensuite Bath, W/I Closet, O/Looks Backyard |
| Breakfast Ground | 4.57 x 3.04 | Ceramic Floor, B/I Appliances, Open Concept |
| 2nd Br 2nd | 3.35 x 3.68 | Cathedral Ceiling, Closet, Large Window |
| Loft 2nd | 3.23 x 4.32 | Open Stairs, Combined W/Master, O/Looks Living |
| XXXXXXXX | XXX XX, XXXX |
XXXX XXX XXXX |
$X,XXX,XXX |
| XXX XX, XXXX |
XXXXXX XXX XXXX |
$X,XXX,XXX |
| XXXXXXXX XXXX | XXX XX, XXXX | $1,468,000 XXX XXXX |
| XXXXXXXX XXXXXX | XXX XX, XXXX | $1,488,000 XXX XXXX |

École élémentaire publique L'Héritage
Elementary: PublicChar-Lan Intermediate School
Elementary: PublicSt Peter's School
Elementary: CatholicHoly Trinity Catholic Elementary School
Elementary: CatholicÉcole élémentaire catholique de l'Ange-Gardien
Elementary: CatholicWilliamstown Public School
Elementary: PublicÉcole secondaire publique L'Héritage
Secondary: PublicCharlottenburgh and Lancaster District High School
Secondary: PublicSt Lawrence Secondary School
Secondary: PublicÉcole secondaire catholique La Citadelle
Secondary: CatholicHoly Trinity Catholic Secondary School
Secondary: CatholicCornwall Collegiate and Vocational School
Secondary: Public

