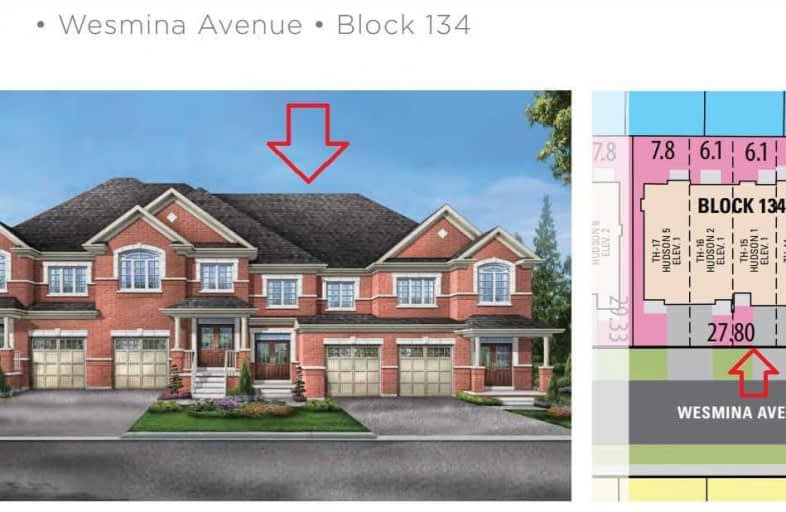
Little Rouge Public School
Elementary: Public
1.91 km
Greensborough Public School
Elementary: Public
2.56 km
Cornell Village Public School
Elementary: Public
2.80 km
Sam Chapman Public School
Elementary: Public
2.84 km
St Julia Billiart Catholic Elementary School
Elementary: Catholic
3.11 km
Black Walnut Public School
Elementary: Public
2.10 km
ÉSC Pape-François
Secondary: Catholic
6.82 km
Bill Hogarth Secondary School
Secondary: Public
2.46 km
Stouffville District Secondary School
Secondary: Public
6.54 km
St Brother André Catholic High School
Secondary: Catholic
4.01 km
Markham District High School
Secondary: Public
4.51 km
Bur Oak Secondary School
Secondary: Public
5.24 km




