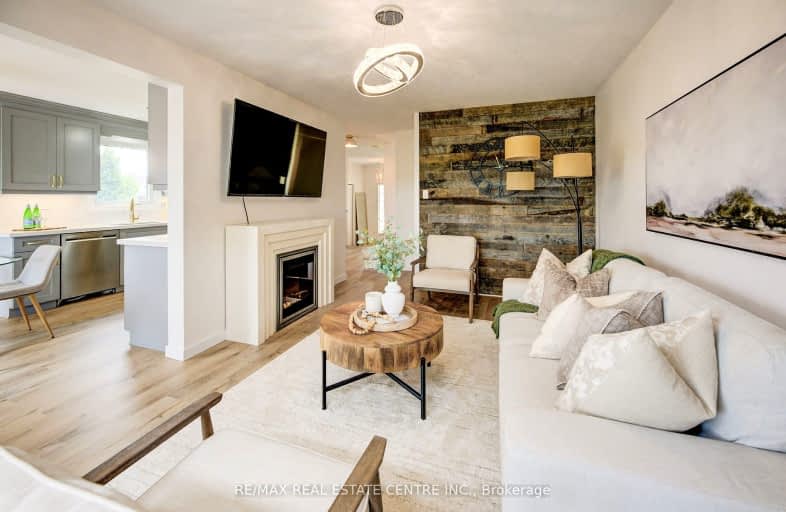Car-Dependent
- Almost all errands require a car.
22
/100
Somewhat Bikeable
- Most errands require a car.
33
/100

Vista Hills Public School
Elementary: Public
9.21 km
Grandview Public School
Elementary: Public
3.98 km
Holy Family Catholic Elementary School
Elementary: Catholic
3.88 km
Forest Glen Public School
Elementary: Public
2.80 km
Sir Adam Beck Public School
Elementary: Public
0.60 km
Baden Public School
Elementary: Public
1.04 km
St David Catholic Secondary School
Secondary: Catholic
15.31 km
Forest Heights Collegiate Institute
Secondary: Public
12.98 km
Waterloo Collegiate Institute
Secondary: Public
14.92 km
Resurrection Catholic Secondary School
Secondary: Catholic
11.61 km
Waterloo-Oxford District Secondary School
Secondary: Public
0.86 km
Sir John A Macdonald Secondary School
Secondary: Public
10.50 km
-
Scott Park New Hamburg
New Hamburg ON 3.89km -
Mini Horses
1544 Bleams Rd, Wilmot ON 9.19km -
Black Cherry Park
699 Black Cherry St (Columbia Forest Blvd), Waterloo ON 9.99km
-
RBC Royal Bank
29 Huron St (Peel St.), New Hamburg ON N3A 1K1 3.51km -
BMO Bank of Montreal
664 Erb St W (Ira Needles), Waterloo ON N2T 2Z7 9.87km -
Scotiabank
420 the Boardwalk (at Ira Needles Blvd), Waterloo ON N2T 0A6 10.3km





