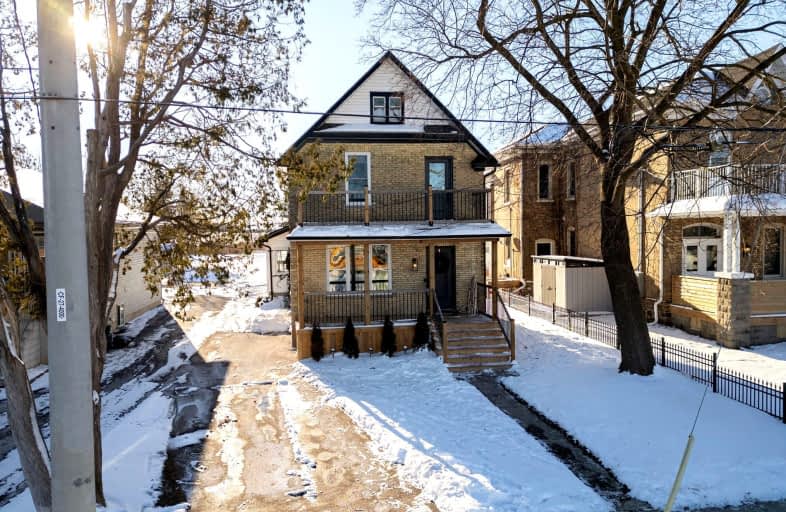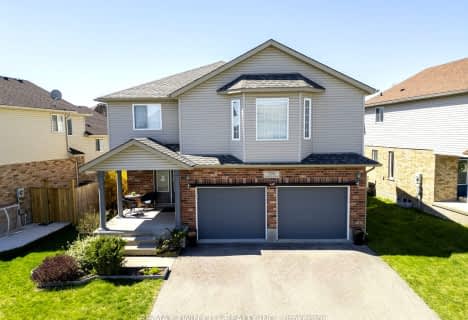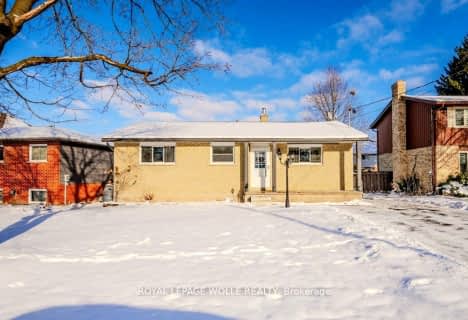Somewhat Walkable
- Some errands can be accomplished on foot.
Somewhat Bikeable
- Most errands require a car.

Vista Hills Public School
Elementary: PublicGrandview Public School
Elementary: PublicHoly Family Catholic Elementary School
Elementary: CatholicForest Glen Public School
Elementary: PublicSir Adam Beck Public School
Elementary: PublicBaden Public School
Elementary: PublicSt David Catholic Secondary School
Secondary: CatholicForest Heights Collegiate Institute
Secondary: PublicWaterloo Collegiate Institute
Secondary: PublicResurrection Catholic Secondary School
Secondary: CatholicWaterloo-Oxford District Secondary School
Secondary: PublicSir John A Macdonald Secondary School
Secondary: Public-
Trailer park
Waterloo ON 7.42km -
Blue Beech Park
Waterloo ON 9.55km -
White Elm Park
619 White Elm Blvd (Butternut Ave), Waterloo ON N2V 2L1 9.75km
-
Mennonite Savings and Credit Union
100M Mill St, New Hamburg ON N3A 1R1 4.12km -
CIBC
50 Huron St, New Hamburg ON N3A 1J2 4.19km -
TD Bank Financial Group
320 the Boardwalk (University Ave), Waterloo ON N2T 0A6 9.61km










