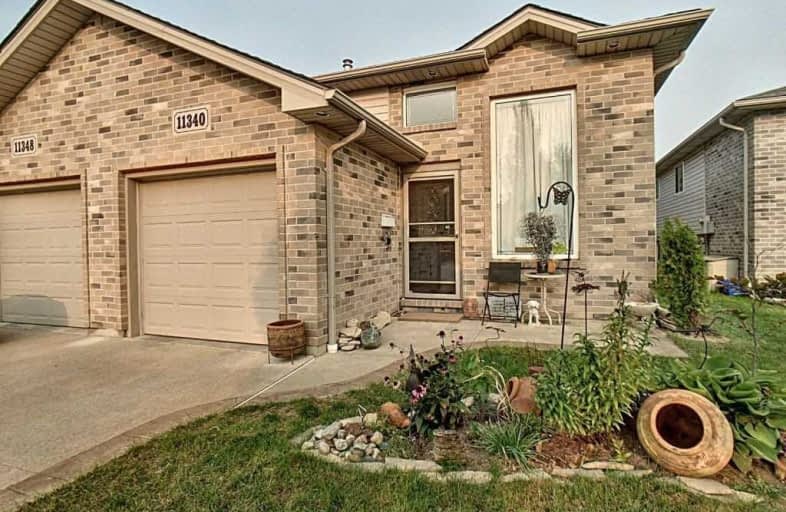
Parkview Public School
Elementary: Public
0.96 km
Eastwood Public School
Elementary: Public
1.90 km
École élémentaire catholique Saint-Antoine
Elementary: Catholic
1.28 km
H J Lassaline Catholic School
Elementary: Catholic
1.70 km
L A Desmarais Catholic School
Elementary: Catholic
1.06 km
St Pius X Catholic School
Elementary: Catholic
2.36 km
École secondaire catholique E.J.Lajeunesse
Secondary: Catholic
3.96 km
Tecumseh Vista Academy- Secondary
Secondary: Public
2.89 km
École secondaire catholique l'Essor
Secondary: Catholic
3.25 km
Riverside Secondary School
Secondary: Public
4.32 km
St Joseph's
Secondary: Catholic
1.80 km
St Anne Secondary School
Secondary: Catholic
1.06 km


