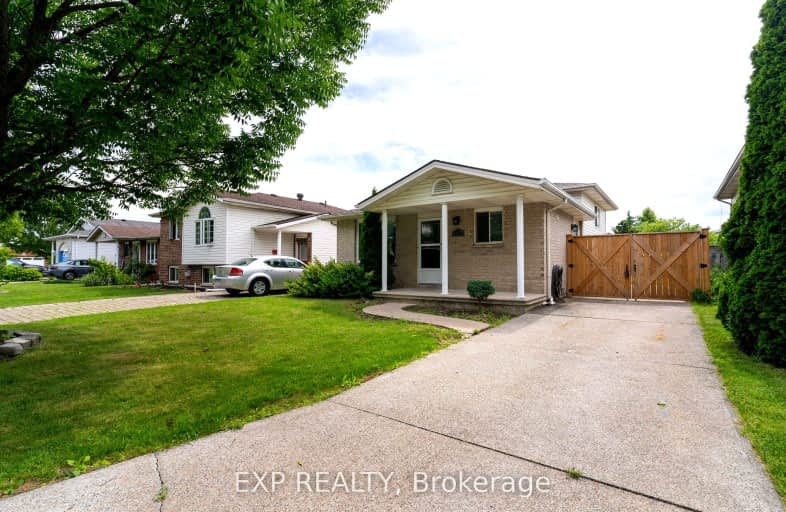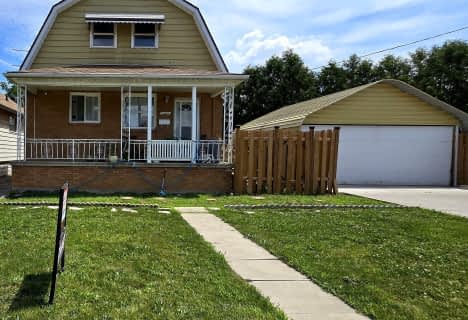Car-Dependent
- Most errands require a car.
44
/100
Some Transit
- Most errands require a car.
34
/100
Bikeable
- Some errands can be accomplished on bike.
55
/100

Our Lady of Perpetual Help Catholic School
Elementary: Catholic
1.70 km
J A McWilliam Public School
Elementary: Public
0.59 km
Hugh Beaton Public School
Elementary: Public
2.75 km
Roseland Public School
Elementary: Public
2.02 km
St Christopher Catholic School
Elementary: Catholic
0.77 km
Talbot Trail Public School
Elementary: Public
3.03 km
École secondaire catholique E.J.Lajeunesse
Secondary: Catholic
3.67 km
W. F. Herman Academy Secondary School
Secondary: Public
3.51 km
Catholic Central
Secondary: Catholic
3.55 km
Hon W C Kennedy Collegiate Institute
Secondary: Public
3.75 km
Walkerville Collegiate Institute
Secondary: Public
4.81 km
Vincent Massey Secondary School
Secondary: Public
3.93 km







