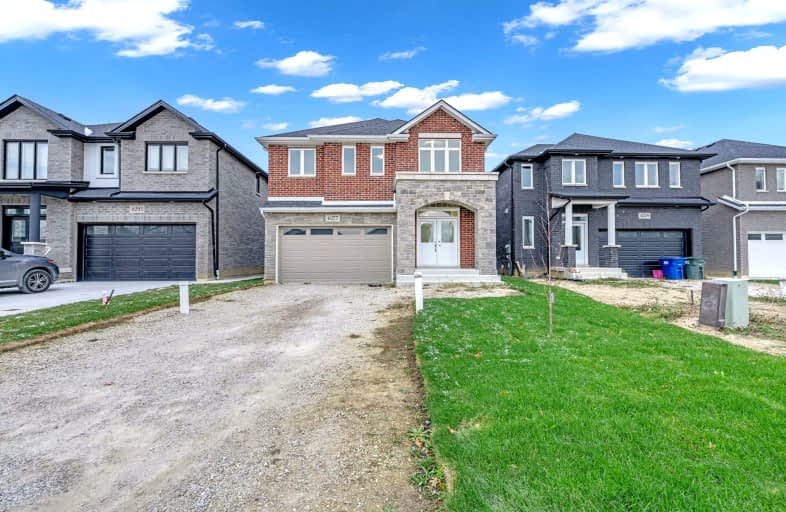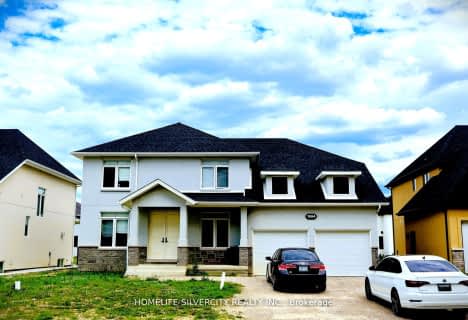Car-Dependent
- Most errands require a car.
Some Transit
- Most errands require a car.
Somewhat Bikeable
- Most errands require a car.

Coronation Public School
Elementary: PublicSt Jules Catholic School
Elementary: CatholicW J Langlois Catholic School
Elementary: CatholicWilliam G Davis Public School
Elementary: PublicW. F. Herman Academy Elementary School
Elementary: PublicÉcole élémentaire catholique Sainte-Thérèse
Elementary: CatholicÉcole secondaire catholique E.J.Lajeunesse
Secondary: CatholicF J Brennan Catholic High School
Secondary: CatholicW. F. Herman Academy Secondary School
Secondary: PublicCatholic Central
Secondary: CatholicRiverside Secondary School
Secondary: PublicWalkerville Collegiate Institute
Secondary: Public-
Ford Test Track - Field 14
2.34km -
The Park
Windsor ON 2.9km -
El Circle Parke
3.65km
-
CIBC
4501 Tecumseh Rd E, Windsor ON N8W 1K6 1.11km -
Scotiabank
70 King William St, Windsor ON N8T 1C1 1.22km -
TD Bank Financial Group
3900 Tecumseh Rd E (Aubin), Windsor ON N8W 1J3 1.27km










