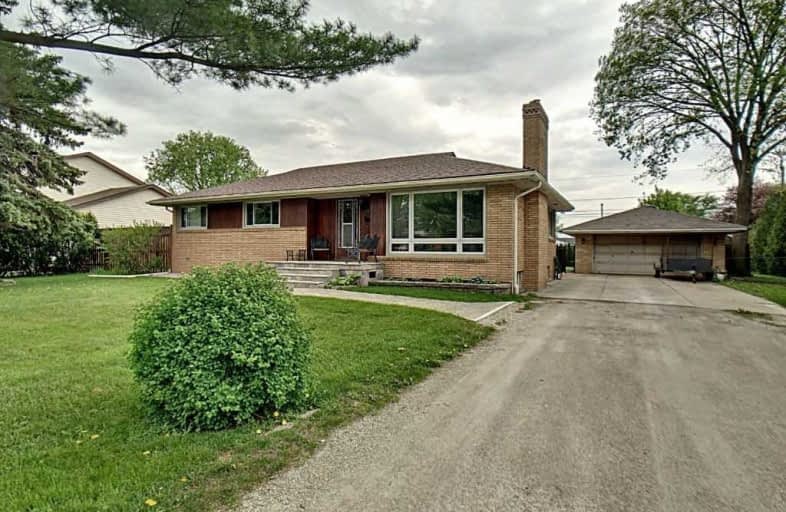
Central Public School
Elementary: Public
2.25 km
Our Lady of Perpetual Help Catholic School
Elementary: Catholic
1.36 km
J A McWilliam Public School
Elementary: Public
0.88 km
Hugh Beaton Public School
Elementary: Public
2.74 km
Roseland Public School
Elementary: Public
1.74 km
St Christopher Catholic School
Elementary: Catholic
0.59 km
W. F. Herman Academy Secondary School
Secondary: Public
3.86 km
Catholic Central
Secondary: Catholic
3.29 km
Hon W C Kennedy Collegiate Institute
Secondary: Public
3.47 km
Walkerville Collegiate Institute
Secondary: Public
4.82 km
Holy Names Catholic High School
Secondary: Catholic
3.42 km
Vincent Massey Secondary School
Secondary: Public
3.37 km


