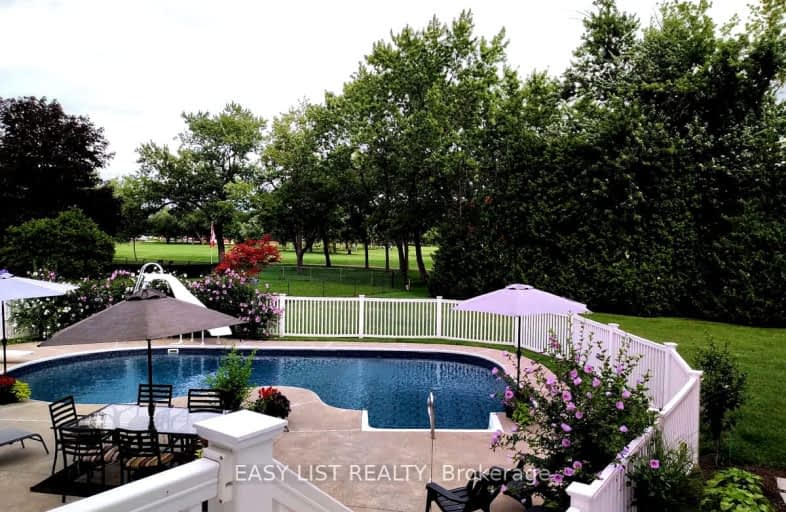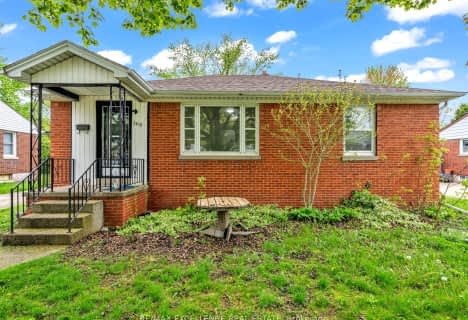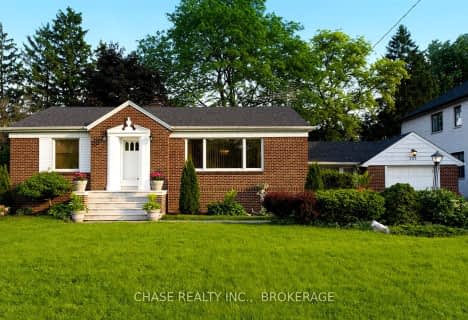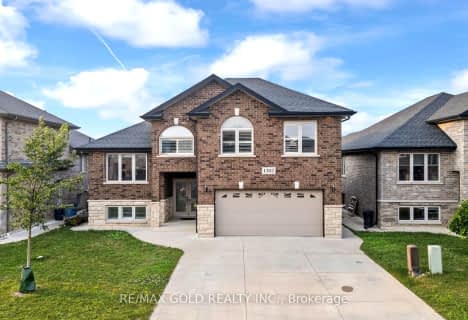Somewhat Walkable
- Some errands can be accomplished on foot.
Some Transit
- Most errands require a car.
Somewhat Bikeable
- Most errands require a car.

Central Public School
Elementary: PublicGlenwood Public School
Elementary: PublicSt Gabriel Catholic School
Elementary: CatholicRoseland Public School
Elementary: PublicSouthwood Public School
Elementary: PublicOur Lady of Mount Carmel Catholic School
Elementary: CatholicÉcole secondaire de Lamothe-Cadillac
Secondary: PublicCatholic Central
Secondary: CatholicHon W C Kennedy Collegiate Institute
Secondary: PublicSandwich Secondary School
Secondary: PublicHoly Names Catholic High School
Secondary: CatholicVincent Massey Secondary School
Secondary: Public-
Bellewood Park
Windsor ON 2.97km -
Brunette Park
LaSalle ON 3.25km -
Optimist Memorial Park
1075 Ypres Ave, Windsor ON N8W 4W4 4.34km
-
Scotiabank
6531 Waterworks Side Rd, Windsor ON N9G 1X3 0.57km -
Windsor Family Credit Union
3077 Dougall Ave, Windsor ON N9E 1S3 1.91km -
BMO Bank of Montreal
1399 Grand Marais Rd W, Windsor ON N9E 1E2 1.98km












