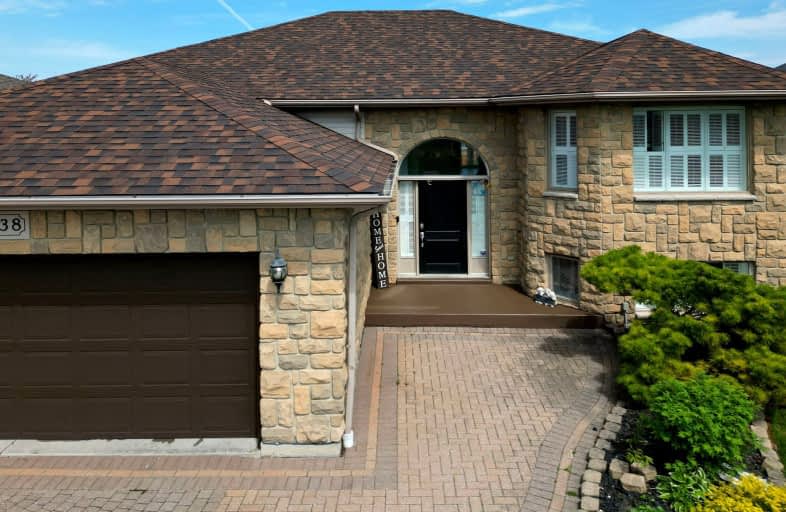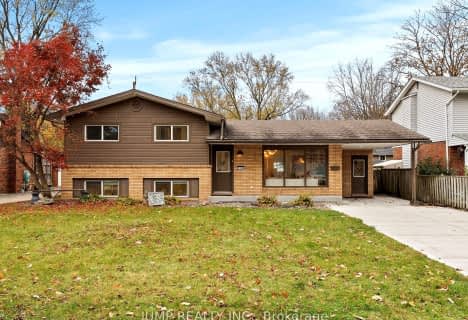Car-Dependent
- Most errands require a car.
34
/100
Some Transit
- Most errands require a car.
31
/100
Bikeable
- Some errands can be accomplished on bike.
53
/100

St Gabriel Catholic School
Elementary: Catholic
2.72 km
Roseland Public School
Elementary: Public
2.48 km
Southwood Public School
Elementary: Public
2.39 km
Our Lady of Mount Carmel Catholic School
Elementary: Catholic
1.18 km
Holy Cross Catholic Elementary School
Elementary: Catholic
1.87 km
Talbot Trail Public School
Elementary: Public
2.78 km
Western Secondary School
Secondary: Public
6.18 km
Catholic Central
Secondary: Catholic
6.76 km
Hon W C Kennedy Collegiate Institute
Secondary: Public
6.83 km
Sandwich Secondary School
Secondary: Public
5.21 km
Holy Names Catholic High School
Secondary: Catholic
5.15 km
Vincent Massey Secondary School
Secondary: Public
3.29 km
-
Brunette Park
LaSalle ON 3.77km -
Optimist Memorial Park
1075 Ypres Ave, Windsor ON N8W 4W4 6.16km -
Jackson Park
ON 6.51km
-
Scotiabank
6531 Waterworks Side Rd, Windsor ON N9G 1X3 2.02km -
RBC Royal Bank
3854 Dougall Ave, Windsor ON N9G 1X2 2.03km -
TD Canada Trust ATM
3281 Dougall Ave, Windsor ON N9E 1S8 3.37km




