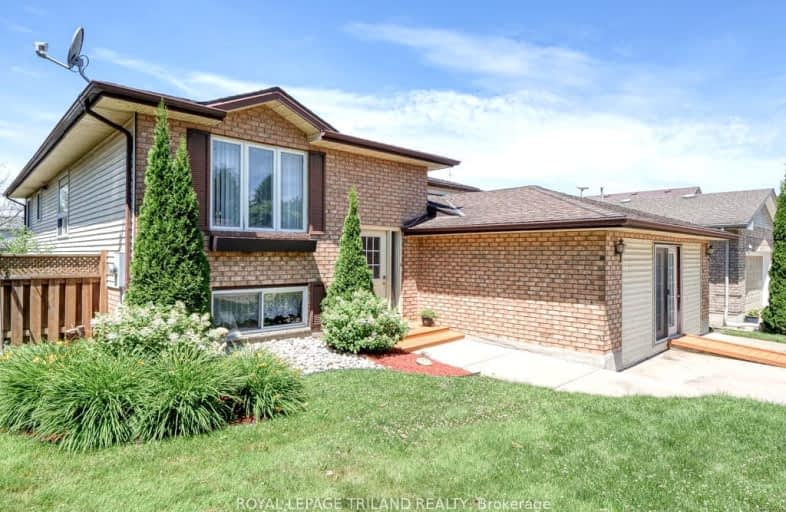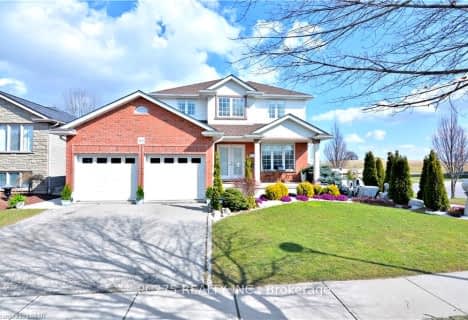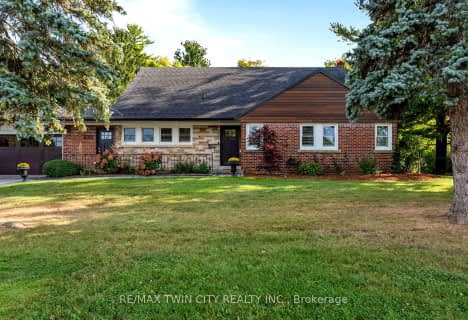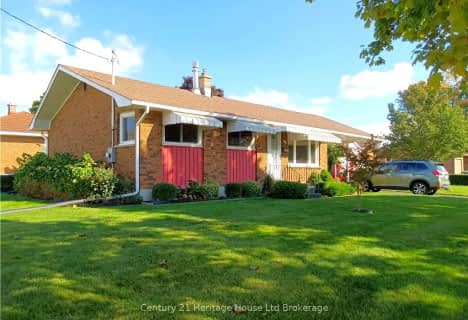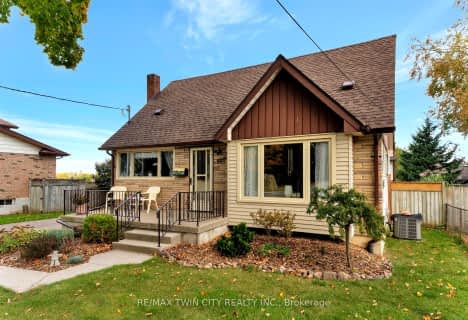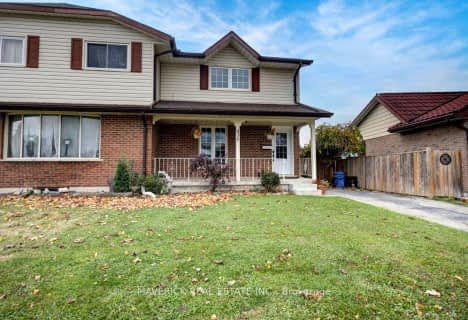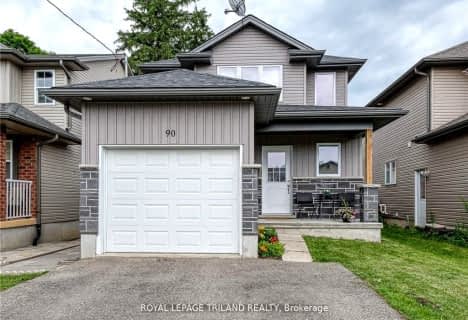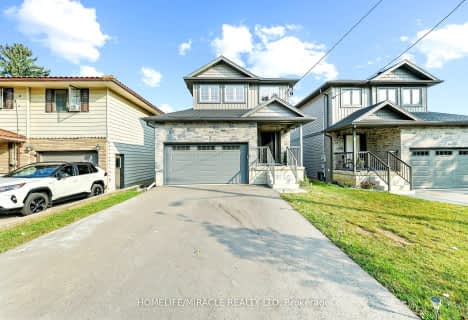Car-Dependent
- Most errands require a car.
Somewhat Bikeable
- Almost all errands require a car.

Holy Family French Immersion School
Elementary: CatholicCentral Public School
Elementary: PublicOliver Stephens Public School
Elementary: PublicSouthside Public School
Elementary: PublicNorthdale Public School
Elementary: PublicSt Patrick's
Elementary: CatholicSt Don Bosco Catholic Secondary School
Secondary: CatholicÉcole secondaire catholique École secondaire Notre-Dame
Secondary: CatholicWoodstock Collegiate Institute
Secondary: PublicSt Mary's High School
Secondary: CatholicHuron Park Secondary School
Secondary: PublicCollege Avenue Secondary School
Secondary: Public-
Chuck Armstrong Park
188 Phelan St (Cathcart St.), Woodstock ON 0.24km -
McIntosh Park
140 Butler St (Kendall Ave.), Woodstock ON N4S 2Y6 0.77km -
Kintrea Park
Woodstock ON 0.89km
-
President's Choice Financial ATM
333 Dundas St, Woodstock ON N4S 1B5 1.18km -
Desjardins Credit Union
396 Dundas St, Woodstock ON N4S 1B7 1.25km -
TD Bank Financial Group
400 Dundas St, Woodstock ON N4S 1B9 1.27km
