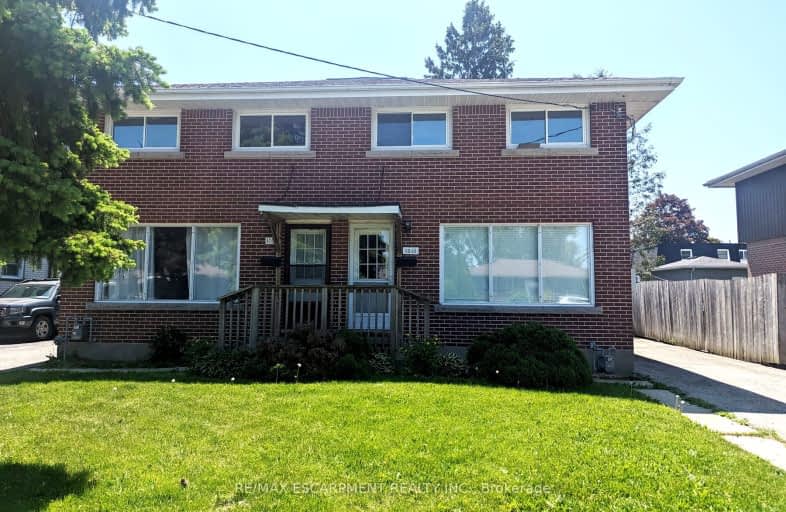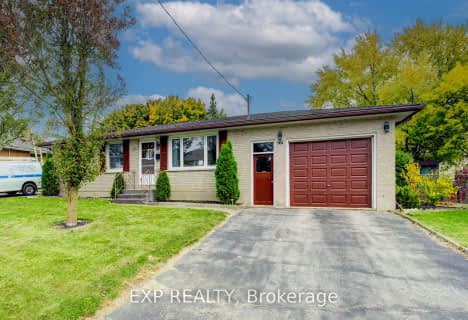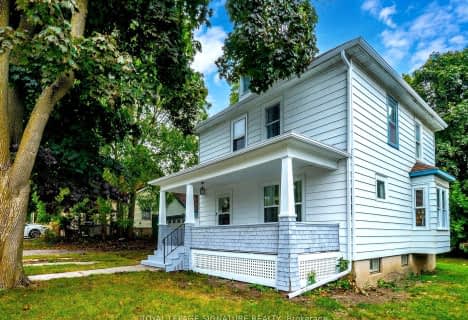Somewhat Walkable
- Some errands can be accomplished on foot.
51
/100
Bikeable
- Some errands can be accomplished on bike.
61
/100

Eastdale Public School
Elementary: Public
1.43 km
St Michael's
Elementary: Catholic
1.00 km
Winchester Street Public School
Elementary: Public
0.67 km
Roch Carrier French Immersion Public School
Elementary: Public
0.81 km
Springbank Public School
Elementary: Public
0.43 km
Algonquin Public School
Elementary: Public
1.47 km
St Don Bosco Catholic Secondary School
Secondary: Catholic
1.72 km
École secondaire catholique École secondaire Notre-Dame
Secondary: Catholic
1.86 km
Woodstock Collegiate Institute
Secondary: Public
2.20 km
St Mary's High School
Secondary: Catholic
3.08 km
Huron Park Secondary School
Secondary: Public
0.55 km
College Avenue Secondary School
Secondary: Public
1.89 km
-
Les Cook Park
1227 Sprucedale Rd (John Davies Dr.), Woodstock ON N4T 1N1 1.05km -
Roth Park
680 Highland Dr (Huron St.), Woodstock ON N4S 7G8 2.05km -
Southside Park
192 Old Wellington St (Henry St.), Woodstock ON 2.47km
-
RBC Royal Bank
218 Springbank Ave N (Sprucedale Rd.), Woodstock ON N4S 7R3 0.42km -
Rochdale Credit Union Ltd
943 Dundas St, Woodstock ON N4S 1H2 0.49km -
CoinFlip Bitcoin ATM
988 Dundas St, Woodstock ON N4S 1H3 0.55km














