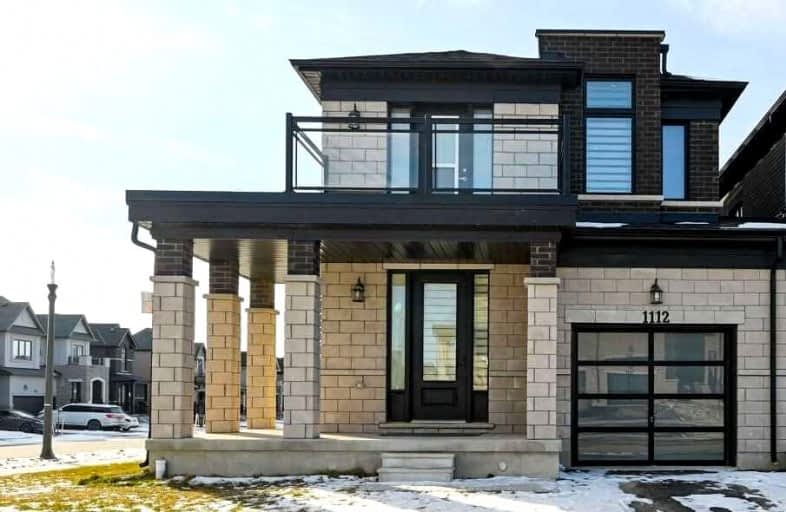Sold on Jan 31, 2022
Note: Property is not currently for sale or for rent.

-
Type: Att/Row/Twnhouse
-
Style: 2-Storey
-
Size: 2000 sqft
-
Lot Size: 42 x 114 Feet
-
Age: 0-5 years
-
Taxes: $3,800 per year
-
Days on Site: 13 Days
-
Added: Jan 18, 2022 (1 week on market)
-
Updated:
-
Last Checked: 2 hours ago
-
MLS®#: X5478453
-
Listed By: Dynamic edge realty group inc., brokerage
Corner!!!Corner!!!Corner!!!Welcome To This Beautiful One Year Old, Rare To Find Only Linked From Garage Townhouse. 2372 Sqft Of Above Grade Finished Living Space With Hardwood On Main Floor, 9Ft Ceilings, Freshly Painted, No Side Walk, Backyard Access From Garage, Balcony, Porch And Much More. Lot Of Windows On The Side. Have A Look And Fall In Love With This Beautiful House!!!
Extras
3 Stainless Steel Appliances (Fridge, Stove, Dishwasher), Washer And Dryer. All Electrical Fixtures And Window Coverings.
Property Details
Facts for 1112 Edinburgh Drive, Woodstock
Status
Days on Market: 13
Last Status: Sold
Sold Date: Jan 31, 2022
Closed Date: Apr 08, 2022
Expiry Date: Jun 17, 2022
Sold Price: $1,065,000
Unavailable Date: Jan 31, 2022
Input Date: Jan 21, 2022
Prior LSC: Listing with no contract changes
Property
Status: Sale
Property Type: Att/Row/Twnhouse
Style: 2-Storey
Size (sq ft): 2000
Age: 0-5
Area: Woodstock
Availability Date: 30/60
Inside
Bedrooms: 4
Bathrooms: 3
Kitchens: 1
Rooms: 8
Den/Family Room: Yes
Air Conditioning: Central Air
Fireplace: Yes
Laundry Level: Upper
Central Vacuum: Y
Washrooms: 3
Utilities
Electricity: Yes
Building
Basement: Unfinished
Heat Type: Forced Air
Heat Source: Gas
Exterior: Brick
Water Supply: Municipal
Special Designation: Unknown
Parking
Driveway: Private
Garage Spaces: 1
Garage Type: Attached
Covered Parking Spaces: 2
Total Parking Spaces: 3
Fees
Tax Year: 2021
Tax Legal Description: Part Block 128, Plan 41M348, Part 1, Plan 41R9950
Taxes: $3,800
Land
Cross Street: Oxford Road 17/Aurth
Municipality District: Woodstock
Fronting On: East
Parcel Number: 324202008
Pool: None
Sewer: Sewers
Lot Depth: 114 Feet
Lot Frontage: 42 Feet
Acres: < .50
Waterfront: None
Additional Media
- Virtual Tour: http://tours.vision360tours.ca/1112-edinburgh-drive-woodstock/nb/
Rooms
Room details for 1112 Edinburgh Drive, Woodstock
| Type | Dimensions | Description |
|---|---|---|
| Great Rm Main | 5.80 x 3.65 | Hardwood Floor, Fireplace |
| Dining Main | 3.84 x 5.05 | Hardwood Floor |
| Breakfast Main | 2.74 x 2.74 | Ceramic Floor |
| Kitchen Main | 2.74 x 3.35 | Ceramic Floor, Family Size Kitchen, Centre Island |
| Prim Bdrm 2nd | 4.45 x 4.27 | W/I Closet, 4 Pc Ensuite |
| 2nd Br 2nd | 4.33 x 3.05 | Closet |
| 3rd Br 2nd | 3.35 x 2.93 | Closet, Balcony |
| 4th Br 2nd | 3.66 x 2.99 | Closet |
| XXXXXXXX | XXX XX, XXXX |
XXXX XXX XXXX |
$X,XXX,XXX |
| XXX XX, XXXX |
XXXXXX XXX XXXX |
$X,XXX,XXX |
| XXXXXXXX XXXX | XXX XX, XXXX | $1,065,000 XXX XXXX |
| XXXXXXXX XXXXXX | XXX XX, XXXX | $1,099,999 XXX XXXX |

St Michael's
Elementary: CatholicNorthdale Public School
Elementary: PublicWinchester Street Public School
Elementary: PublicRoch Carrier French Immersion Public School
Elementary: PublicÉcole élémentaire catholique Sainte-Marguerite-Bourgeoys
Elementary: CatholicAlgonquin Public School
Elementary: PublicSt Don Bosco Catholic Secondary School
Secondary: CatholicÉcole secondaire catholique École secondaire Notre-Dame
Secondary: CatholicWoodstock Collegiate Institute
Secondary: PublicSt Mary's High School
Secondary: CatholicHuron Park Secondary School
Secondary: PublicCollege Avenue Secondary School
Secondary: Public

