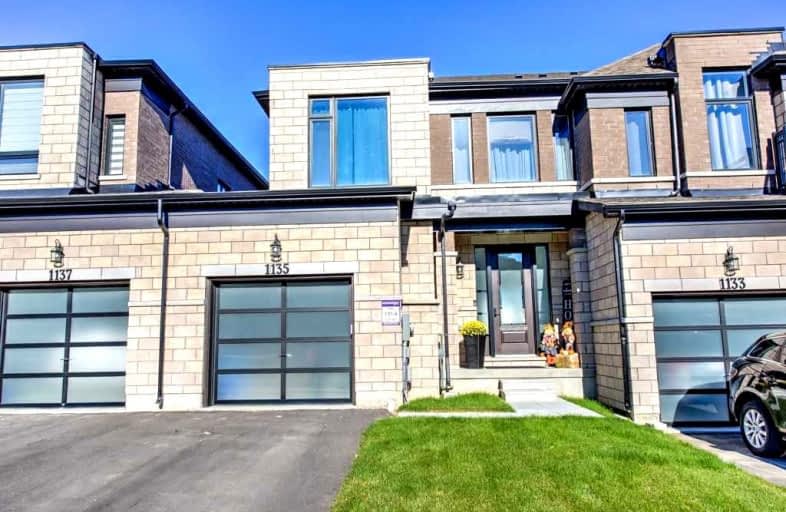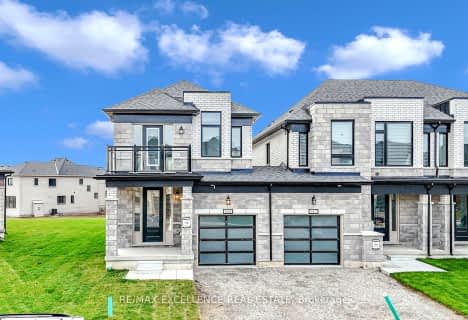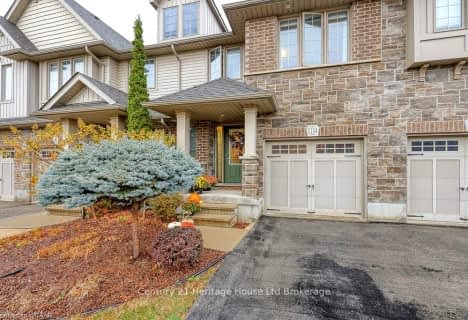
St Michael's
Elementary: Catholic
2.14 km
Northdale Public School
Elementary: Public
2.29 km
Winchester Street Public School
Elementary: Public
2.81 km
Roch Carrier French Immersion Public School
Elementary: Public
2.36 km
École élémentaire catholique Sainte-Marguerite-Bourgeoys
Elementary: Catholic
2.08 km
Algonquin Public School
Elementary: Public
1.75 km
St Don Bosco Catholic Secondary School
Secondary: Catholic
3.57 km
École secondaire catholique École secondaire Notre-Dame
Secondary: Catholic
3.16 km
Woodstock Collegiate Institute
Secondary: Public
3.32 km
St Mary's High School
Secondary: Catholic
5.22 km
Huron Park Secondary School
Secondary: Public
2.56 km
College Avenue Secondary School
Secondary: Public
4.11 km











