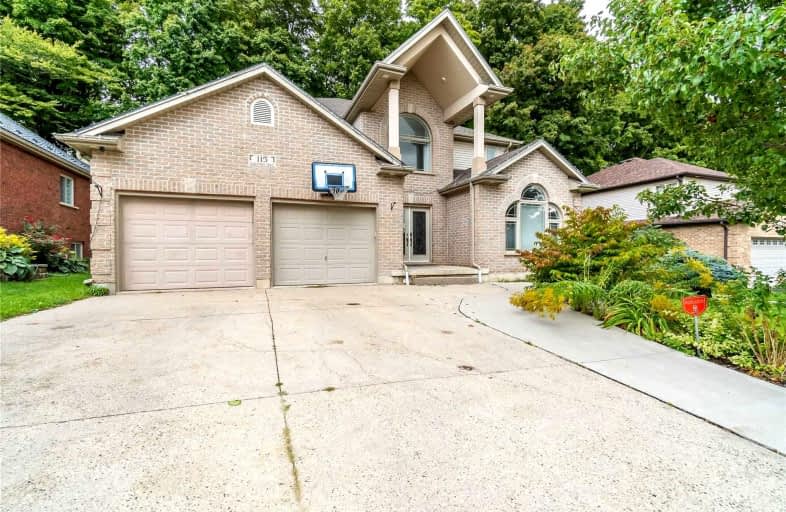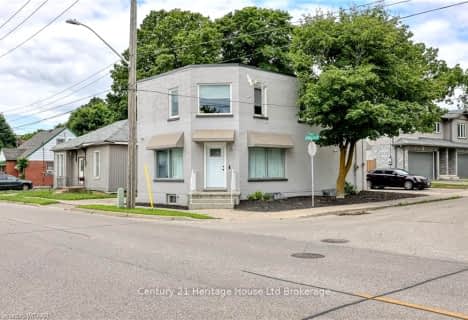
Video Tour

Holy Family French Immersion School
Elementary: Catholic
2.75 km
Central Public School
Elementary: Public
2.24 km
Oliver Stephens Public School
Elementary: Public
1.71 km
Eastdale Public School
Elementary: Public
2.58 km
Southside Public School
Elementary: Public
0.85 km
St Patrick's
Elementary: Catholic
0.66 km
St Don Bosco Catholic Secondary School
Secondary: Catholic
2.14 km
École secondaire catholique École secondaire Notre-Dame
Secondary: Catholic
5.55 km
Woodstock Collegiate Institute
Secondary: Public
2.29 km
St Mary's High School
Secondary: Catholic
0.73 km
Huron Park Secondary School
Secondary: Public
3.58 km
College Avenue Secondary School
Secondary: Public
1.83 km







