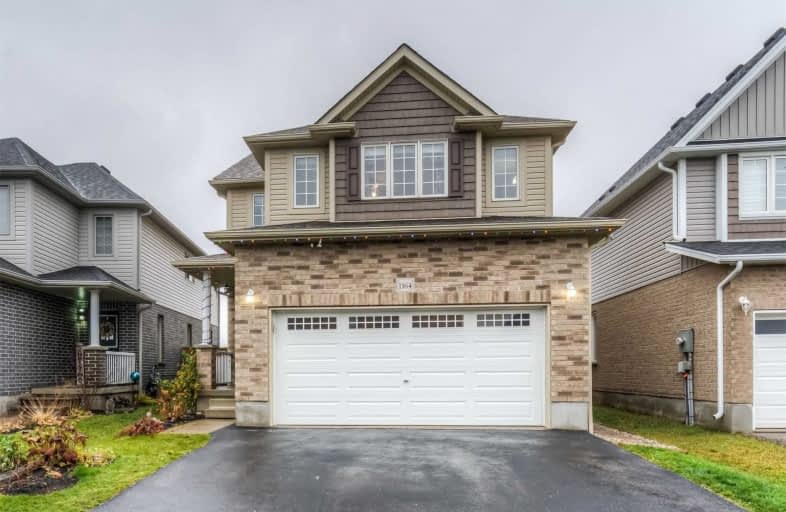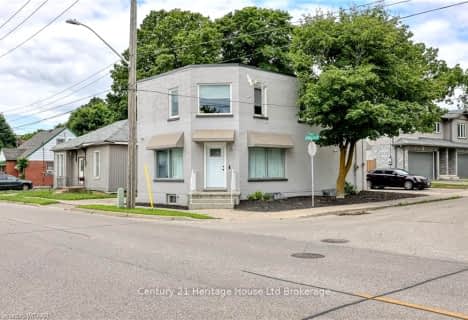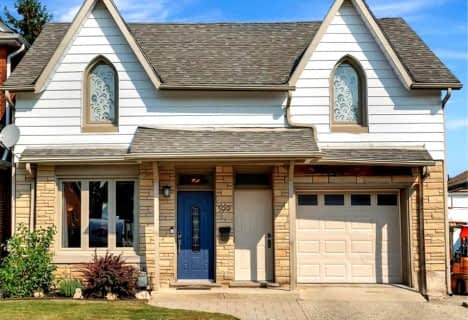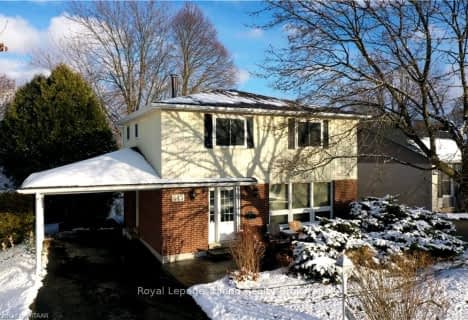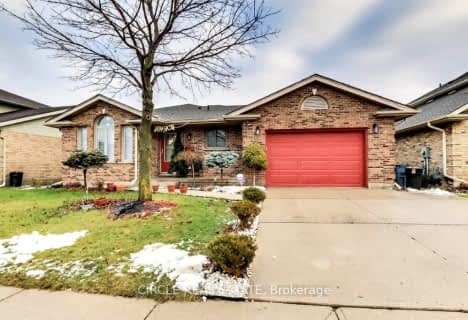
École élémentaire catholique Notre-Dame
Elementary: Catholic
0.48 km
St Michael's
Elementary: Catholic
0.96 km
Winchester Street Public School
Elementary: Public
2.00 km
Roch Carrier French Immersion Public School
Elementary: Public
1.87 km
Springbank Public School
Elementary: Public
1.00 km
Algonquin Public School
Elementary: Public
1.15 km
St Don Bosco Catholic Secondary School
Secondary: Catholic
3.12 km
École secondaire catholique École secondaire Notre-Dame
Secondary: Catholic
0.48 km
Woodstock Collegiate Institute
Secondary: Public
3.51 km
St Mary's High School
Secondary: Catholic
4.47 km
Huron Park Secondary School
Secondary: Public
1.72 km
College Avenue Secondary School
Secondary: Public
3.29 km
