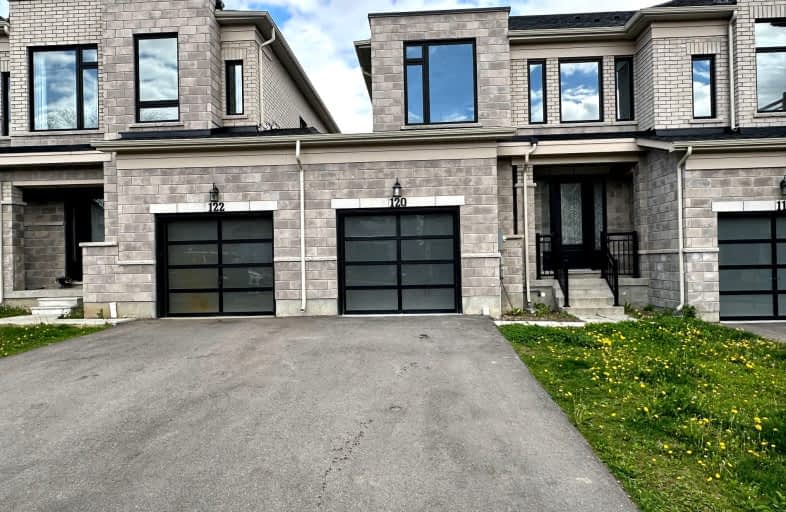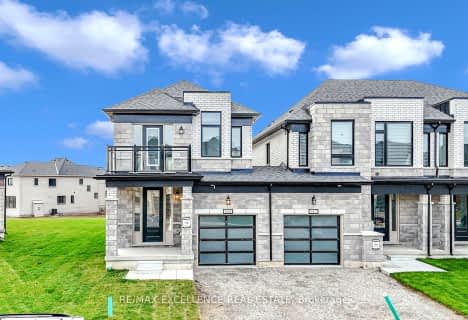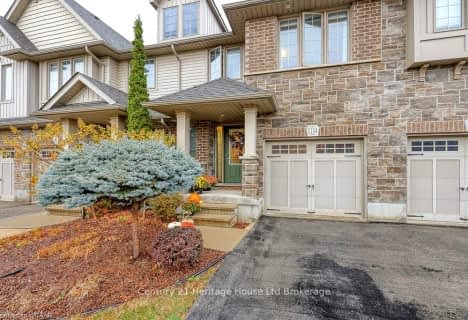Car-Dependent
- Almost all errands require a car.
0
/100
Somewhat Bikeable
- Most errands require a car.
25
/100

St Michael's
Elementary: Catholic
2.36 km
Northdale Public School
Elementary: Public
2.63 km
Winchester Street Public School
Elementary: Public
3.12 km
Roch Carrier French Immersion Public School
Elementary: Public
2.67 km
École élémentaire catholique Sainte-Marguerite-Bourgeoys
Elementary: Catholic
2.42 km
Algonquin Public School
Elementary: Public
1.94 km
St Don Bosco Catholic Secondary School
Secondary: Catholic
3.91 km
École secondaire catholique École secondaire Notre-Dame
Secondary: Catholic
3.27 km
Woodstock Collegiate Institute
Secondary: Public
3.66 km
St Mary's High School
Secondary: Catholic
5.56 km
Huron Park Secondary School
Secondary: Public
2.86 km
College Avenue Secondary School
Secondary: Public
4.45 km
-
Roth Park
680 Highland Dr (Huron St.), Woodstock ON N4S 7G8 1.5km -
Les Cook Park
1227 Sprucedale Rd (John Davies Dr.), Woodstock ON N4T 1N1 3km -
Springbank Park
113 Springbank Ave (Warwick St.), Woodstock ON 3.25km
-
RBC Royal Bank ATM
805 Vansittart Ave, Woodstock ON N4T 0L6 2.25km -
HODL Bitcoin ATM - Hasty Market
801 Dundas St (Blandford St.), Woodstock ON N4S 1G2 3.53km -
CIBC
656 Dundas St, Woodstock ON N4S 1E3 3.65km











