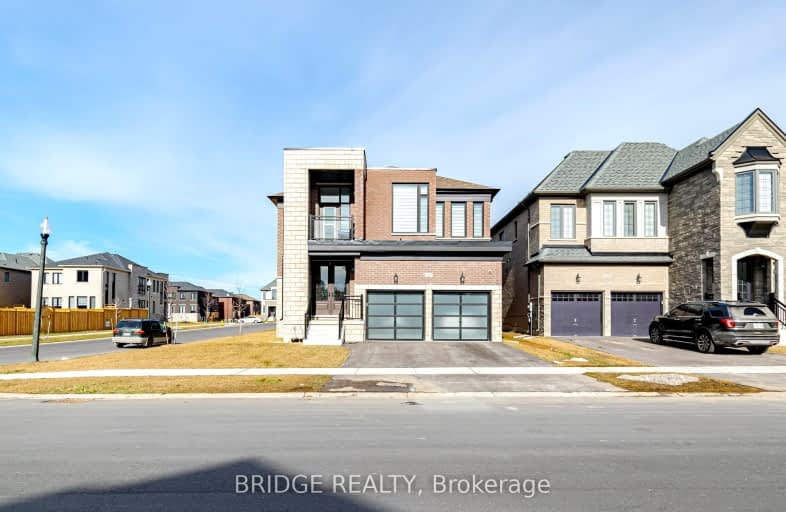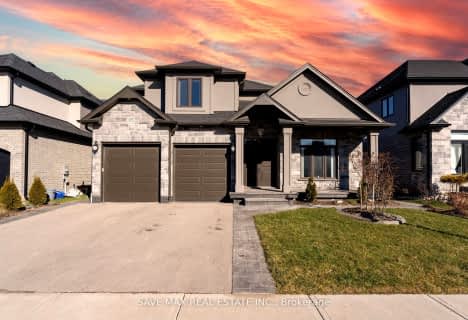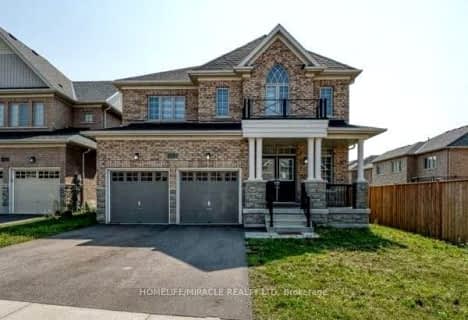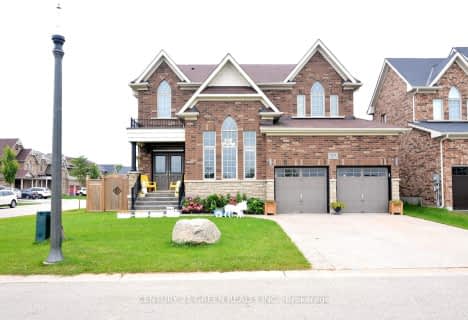Car-Dependent
- Almost all errands require a car.
Somewhat Bikeable
- Most errands require a car.

St Michael's
Elementary: CatholicNorthdale Public School
Elementary: PublicWinchester Street Public School
Elementary: PublicRoch Carrier French Immersion Public School
Elementary: PublicÉcole élémentaire catholique Sainte-Marguerite-Bourgeoys
Elementary: CatholicAlgonquin Public School
Elementary: PublicSt Don Bosco Catholic Secondary School
Secondary: CatholicÉcole secondaire catholique École secondaire Notre-Dame
Secondary: CatholicWoodstock Collegiate Institute
Secondary: PublicSt Mary's High School
Secondary: CatholicHuron Park Secondary School
Secondary: PublicCollege Avenue Secondary School
Secondary: Public-
Crabby Joe's
409 Dundas Street, Woodstock, ON N4S 1B8 3.51km -
Finkle Street Tap & Grill
450 Simcoe Street, Woodstock, ON N4S 1J8 3.6km -
The Pub At Norwich Ave
305 Norwich Avenue, Woodstock, ON N4S 3W1 4.36km
-
7-Eleven
3 Huron St, Woodstock, ON N4S 6Y9 3.2km -
McDonald's
980 Dundas St, Woodstock, ON N4S 1H3 3.36km -
Beantown Coffee
9 Reeve Street, Woodstock, ON N4S 3G1 3.43km
-
GoodLife Fitness
580 Bruin Blvd, Woodstock, ON N4V 1E5 5.49km -
Genuine Fitness
804 Ontario Street, Stratford, ON N5A 3K1 28.72km -
YMCA of Stratford- Perth
204 Downie Street, Stratford, ON N5A 1X4 29.66km
-
Rexall Drug Store
379 Av Springbank, Woodstock, ON N4T 1R3 1.84km -
Shoppers Drug Mart
333 Dundas Street, Woodstock, ON N4S 1B5 3.64km -
Cook's Pharmacy
75 Huron Street, New Hamburg, ON N3A 1K1 24.4km
-
Gino’s Pizza
385 Springbank Avenue, Woodstock, ON N4T 1R3 1.83km -
Subway Restaurants
385 Springbank Ave, Woodstock, ON N4T 1R3 1.81km -
Cutchie's Sports Tap & Eatery
951 Devonshire Avenue, Woodstock, ON N4S 5S1 1.86km
-
Giant Tiger
930 Dundas Street, Woodstock, ON N4S 1H3 3.33km -
Premium Brand Names Outlet
1039 Dundas Street, Woodstock, ON N4S 1H5 3.35km -
Mary's Fine Jewellery
527 Dundas Street, Woodstock, ON N4S 1C3 3.38km
-
Sobeys
379 Springbank Avenue, Woodstock, ON N4T 1R3 1.84km -
Foodland
645 Dundas Street, Woodstock, ON N4S 1E4 3.25km -
Zehrs
969 Dundas Street, Woodstock, ON N4S 1H2 3.3km
-
The Beer Store
875 Highland Road W, Kitchener, ON N2N 2Y2 35.11km -
Winexpert Kitchener
645 Westmount Road E, Unit 2, Kitchener, ON N2E 3S3 35.16km -
LCBO
450 Columbia Street W, Waterloo, ON N2T 2W1 37.23km
-
Mac's
949 Devonshire Avenue, Woodstock, ON N4S 5S1 1.93km -
7-Eleven
3 Huron St, Woodstock, ON N4S 6Y9 3.2km -
Woodstock Esso
371 Av Norwich, Woodstock, ON N4S 3W4 4.56km
-
Gallery Cinemas
15 Perry Street, Woodstock, ON N4S 3C1 3.57km -
Stratford Cinemas
551 Huron Street, Stratford, ON N5A 5T8 31.91km -
Landmark Cinemas - Waterloo
415 The Boardwalk University & Ira Needles Boulevard, Waterloo, ON N2J 3Z4 34.32km
-
Woodstock Public Library
445 Hunter Street, Woodstock, ON N4S 4G7 3.29km -
Public Libraries
150 Pioneer Drive, Kitchener, ON N2P 2C2 36.26km -
Kitchener Public Library
85 Queen Street N, Kitchener, ON N2H 2H1 38.83km
-
Woodstock Hospital
310 Juliana Drive, Woodstock, ON N4V 0A4 6.04km -
Hospital Medical Clinic
333 Athlone Avenue, Woodstock, ON N4V 0B8 6.17km -
Alexandra Hospital
29 Noxon Street, Ingersoll, ON N5C 1B8 17.56km
-
Roth Park
680 Highland Dr (Huron St.), Woodstock ON N4S 7G8 1.12km -
Ludington Park
945 Springbank Ave (Halifax Rd.), Woodstock ON N4T 0C6 2.12km -
Sloane Park
Woodstock ON 2.3km
-
Scotiabank
385 Springbank Ave N (Devonshire Ave.), Woodstock ON N4T 1R3 1.85km -
Spring Bank Energy Healing
368 Springbank Ave, Woodstock ON N4T 1L1 1.85km -
RBC Royal Bank ATM
805 Vansittart Ave, Woodstock ON N4T 0L6 2.08km
- 5 bath
- 4 bed
- 3000 sqft
1283 Upper Thames Drive, Woodstock, Ontario • N4S 7W2 • Woodstock
- 5 bath
- 4 bed
- 3000 sqft
Lot 112 Upper Thames Drive, Woodstock, Ontario • N4T 0H2 • Woodstock






















