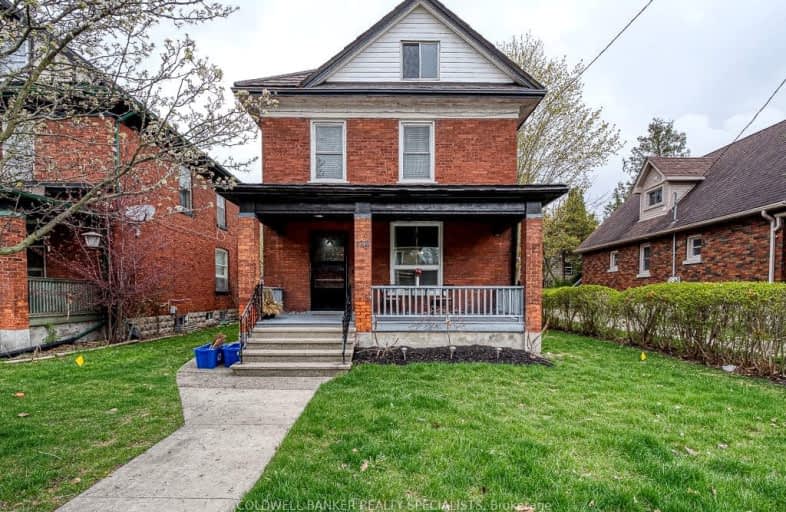
3D Walkthrough
Very Walkable
- Most errands can be accomplished on foot.
71
/100
Bikeable
- Some errands can be accomplished on bike.
55
/100

Holy Family French Immersion School
Elementary: Catholic
0.20 km
Central Public School
Elementary: Public
0.59 km
Southside Public School
Elementary: Public
1.77 km
Northdale Public School
Elementary: Public
1.21 km
St Patrick's
Elementary: Catholic
1.94 km
École élémentaire catholique Sainte-Marguerite-Bourgeoys
Elementary: Catholic
1.57 km
St Don Bosco Catholic Secondary School
Secondary: Catholic
1.49 km
École secondaire catholique École secondaire Notre-Dame
Secondary: Catholic
4.54 km
Woodstock Collegiate Institute
Secondary: Public
0.74 km
St Mary's High School
Secondary: Catholic
2.50 km
Huron Park Secondary School
Secondary: Public
2.37 km
College Avenue Secondary School
Secondary: Public
1.99 km
-
Vansittart Park
174 Vansittart Ave (Ingersoll Ave.), Woodstock ON 0.32km -
Chuck Armstrong Park
188 Phelan St (Cathcart St.), Woodstock ON 1.32km -
Southside Park
192 Old Wellington St (Henry St.), Woodstock ON 1.78km
-
Standard Tube Employees Cu
273 Ingersoll Ave, Woodstock ON N4S 4W7 0.25km -
TD Bank Financial Group
400 Dundas St, Woodstock ON N4S 1B9 0.67km -
CIBC
412 Dundas St, Woodstock ON N4S 1B9 0.69km













